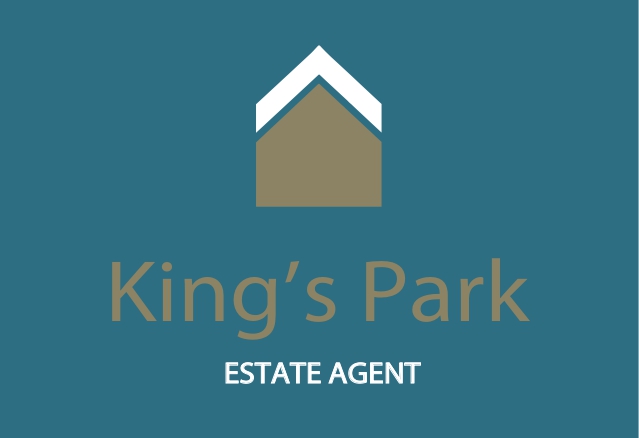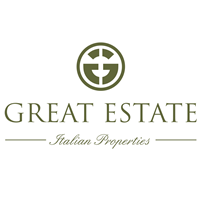
in the Play Store !
Sort
By default
250,000 €

Charming townhouse with a view of Lake Trasimeno, located a few steps from its shores. The property is on three floors: on the ground floor there is a large living room with fireplace, kitchenette, double bedroom, bathroom, porch and exclusive courtyard. On the first floor, five double bedrooms, thr
330,000 €
Trasimeno Lake View House, Magione - Perugia - Umbria Hilly position with a unique view of the lake, turnkey rustic-style detached and semi-detached homes, two or three bedrooms, for sale in Magione, Perugia. In a dominant setting with breathtaking views of Trasimeno Lake and ancient castles, in a d
1,700,000 €

This historic villa is located in the most beautiful point of Lake Trasimeno from which you can enjoy a breathtaking view. The villa was built around the middle of the 19th century and presents various testimonies of the time. It was the home of Guido Pompilj and his wife, the poetess Vittoria Agano
990,000 €
Poggiolungo Estate with view over Trasimeno Lake, Perugia – Umbria Spectacular lake view, 19th-century country house with farm to be tailored, planning permissions for pool, spa, agriturismo and mill for sale near Lake Trasimeno. Set on a hill, at 320 metres above sea level, in a super panoramic pos
990,000 €

At the top of a hill, in a beautiful dominant position with a splendid view of Lake Trasimeno, the surrounding hills and mountains with its villages and urban centers, large estate with a beautiful farmhouse of approximately 770 sqm + tool shed of 270 sqm and volumes of 2,700 sqm to be rebuilt with
2,300,000 €

An avenue of cypress trees will lead you to the entrance of the park where you will be welcomed by a charming stone house, once used as a guesthouse from here, at the end of an avenue of lime trees, Villa Goutry will appear to you in all its white splendor, surrounded by an Italian garden. A double
695,000 €
Spacious country estate for sale near Lake Trasimeno and Perugia, with a mansion house, guest house, outbuildings and swimming pool in a beautiful south-facing position. Wealthy citizens from Perugia kept a country estate in the countryside to enjoy the weekends and summertime with family and fri
250,000 €

In a hilly area near Magione we offer for sale a real estate compendium consisting of two typical stone farmhouses to be restored, and various outbuildings for a total covered area of approximately 2000 m2 and with a land of approximately 10,000 m2.
695,000 €

Villa On The Trasimeno LAKEPrestigious panoramic villa of 300 square meters, overlooking Lake Trasimeno.The property, recently built, is located in an elevated and prominent position, a few km from the towns of San Feliciano, Magione, with a wonderful view of Lake Trasimeno and its islands.Internall
540,000 €

Farmhouse overlooking Lake Trasimeno with swimming pool, tennis court, garden and olive grove for sale near San Feliciano. The cottage is on two levels and divided into two residential units, one on the ground floor and one on the first floor, with two independent entrances, for a total area of abou
890,000 €

On Lake Trasimeno farmhouse renovated in the nineties, located in a dominant position with open views over the valleys planted with vines and olive trees and over Lake Trasimeno. It is built on different levels for a total of approximately 520 m2 plus garage and various covered and uncovered terrace
98,000 €

Fully fenced agricultural land of 20,000 square meters in the hilly area of Casenuove di Magione (Pg). The property includes a 40 sqm stacked building, well with connections and electricity. There are olive trees, various fruit and truffle trees and a part is used as a vegetable garden. Quiet and pa
Price upon request
Class A1 farmhouse with swimming pool, Magione, Perugia - Umbria Renovated 11th-century stone country house with swimming pool, energy class A1 with biomass system, and solar panels for sale near Lake Trasimeno, Perugia. In the area west of Umbria, on the border with Tuscany, Magione is a small
375,000 €

Podere Ciambricola is an ancient farmhouse dating back to the 1800's to be restored. It is located in one of the most beautiful spots on the hills surrounding Lake Trasimeno. The main building is approximately 434 sqm on three levels and is in a typical Umbrian style. It is possible to obtain 5 bedr
1,600,000 €

In the green heart of Italy, in a magical location, stands this completely restored 19th century farmhouse, made up of two levels. On the ground floor there is a large eat-in kitchen with fireplace, a laundry pantry under the stairs, a bright dining room and a large living room, also with a fireplac
540,000 €

Casale dei Tigli, with its park of centuries-old trees and swimming pool, is the perfect place to relax and enjoy wonderful views of Lake Trasimeno and the surrounding hills. Arranged on two floors and divided into two residential units, the property is composed as follows: on the ground floor we ha
2,650,000 €
Luxurious late 19th century villa with lake view and Italian garden for sale in Magione, Perugia. Property Ref: Mag1802
1,700,000 €
Prestigious property with characteristic Umbrian stone farmhouse, outbuilding and swimming pool, completely renovated and furnished with style in an incredibly panoramic position.
990,000 €
This property, with a marvellous panoramic view of Lake Trasimeno and the beautiful Umbrian countryside, can undoubtedly be described as an oasis and as versatile as the panoramic views are, so are the possibilities for using the estate. Not only does this "corner of the world" offer so much because
349,000 €
Exceptional building plot in a sought-after location enjoying panoramic views in a perfect westerly orientation of Lake Trasimeno. With Isola Polvese in the foreground, the wide view extends to the two other islands between Tuoro and Passignano sul Trasimeno, as well as to the other surrounding vill