
in the Play Store !
Sort
By default
3,900,000 €
San Valentino Di Todi Abbey Elegance and History: A 13th Century Abbey in San Valentino di Todi Let yourself be enchanted by the magnificence of this timeless residence, an ancient abbey dating back to the 13th century located in San Valentino di Todi. This historic gem spans three levels and
890,000 €
Exclusive
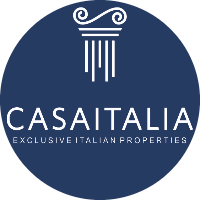
Stylish country residence, with over 1 ha of land with private park, pool and olive grove, within a restored and managed hamlet. Panoramic position with views of the Umbrian countryside. Gross area of 148 sqm, with large living room, kitchen, 3 bedrooms and 3 bathrooms. Geographic position Casal
1,390,000 €

In a convenient and private location, just 8 km from Todi, two farmhouses of 242 and 293 sqm commercial, surrounded by about 4 hectares of private land, with garden and swimming pool. With large and characteristic living areas, 6 bedrooms and 4 bathrooms in total. Geographic position Casali dell
690,000 €
Exclusive
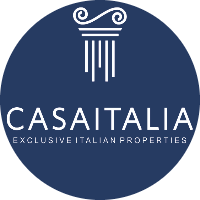
Partially renovated farmhouse, with interior finishing needed, strategically located with a panoramic view of Todi. The property has a commercial area of 284 sq.m, including two porches, and sits on private land measuring 7,200 sq.m. There is potential to construct a swimming pool, a solar greenhous
650,000 €
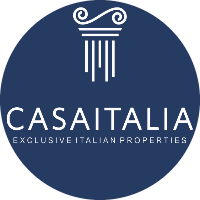
A renovated medieval building in the centre of Todi that can be used as a small hotel or B&B. Its net saleable area is about 400 sq.m and includes the reception, two dining rooms, 7 bedrooms, 10 bathrooms, and two panoramic terraces. Geographic position Located in the centre of Todi – a medieval
Price upon request
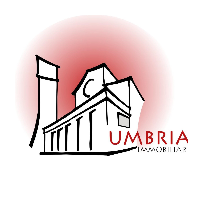
In a dominant position, a stone's throw from Todi, we propose a farmhouse in stone, renovated with great care maintaining the characteristics and charm of the old farmhouse, without neglecting the details. The farmhouse is spread over three levels, on the ground floor we find a large kitchen wi
Price upon request
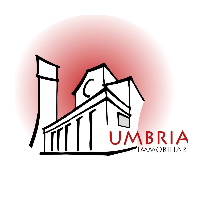
In a dominant position, with breathtaking view over the hills of Todi, we propose a farmhouse in stone, an agricultural annex and some stables for horses, everything surrounded by a completely fenced land with two automatic gates. Mainhouse: The first gate leads to the main house which is sprea