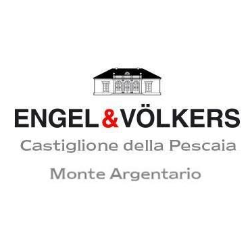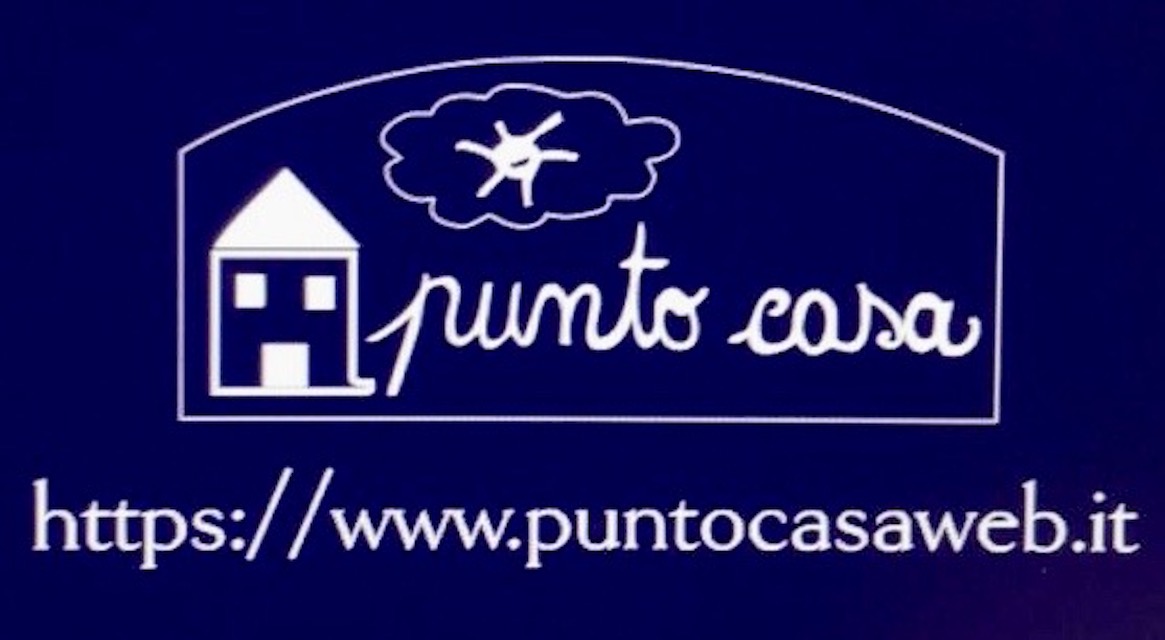
in the Play Store !
Sort
By default
790,000 €

Property - The Country House Le Coste is a charming stone residence, situated on the hills surrounding Roccatederighi and located about 500 meters above sea level and one kilometer from the town center. The property has a breathtaking panoramic view, on both Corsica and Elba Islands and the suggesti
980,000 €

Property - This charming property is located in Campagnatico, on a hill with a panoramic view of the wonderful Tuscany Maremma countryside. This estate counts two properties: the main house, a beautiful two-floors country house with a small annex, and a recently built villa. Both units are connec
1,700,000 €
Stunning restoration with the super bonus grants of an historical building few km from Saturnia Thermal Baths. The farmhouse is made up of 2 buildings connected in the ground floor, for a total of 400 sqm plus a dependance with photovoltaic panels on the roof of 50 sqm. The interiors can be de
870,000 €

Property - This beautiful Tuscan countryhouse is located in the well known area La Selva, in Santa Fiora, and it hosts a lovely panoramic view over the Fiora valley. The property is built on two levels following the traditional Tuscan architecture with authentic local stone walls, rustic plaster an
1,800,000 €

Beautiful farmhouse of about 850 square meters dating back to the end of the 19th century in typical Tuscan style located in a quiet but not isolated position in the municipality of Scarlino in the province of Grosseto, set in the countryside but a few kilometers from the sea, the property is ideall
1,800,000 €
Beautiful farmhouse of approximately 850 sqm dated back 1800, entirely restored in 2007 according to the typical Tuscan style. Situated in a quiet position, the property boasts good privacy but at the same time it is not too isolated, ideally located in open and sunny position. From the property yo
2,750,000 €
Immersed in the well-known pinewood of Roccamare (Castiglione della Pescaia), exclusive property in excellent condition perfectly maintained and finished. On two levels, the Villa develops for 220 square meters on the ground floor and for 80 square meters on the basement. It consists of a large en
2,200,000 €
A modern elegant and stately villa in the upper part of the center of Porto St. Stefano, with superb views towards the town and the sea. The villa of 720 sqm total, about 1,200 sqm of well-kept garden with lawns and a private plunge pool. Divided into two equal parts, a division that makes the who
990,000 €

Villa I Mirti overlooks the Cala delle Caldane, unanimously defined as the most beautiful beach on giglio island. You can reach it on foot, through a beautiful path easily walkable, walking in the greenery and enjoying the spectacular sea below for about 15 minutes after leaving the car at the Cala