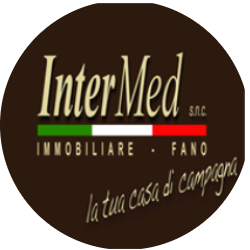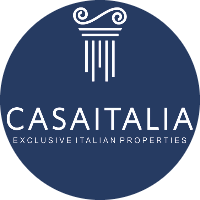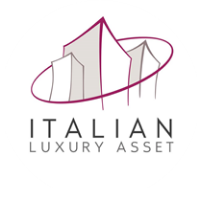
in the Play Store !
Sort
By default
1,300,000 €

Historic Villa, located in a large park with swimming pool, not far from Pergola. The Villa boasts many traditional architectural features including huge stone fireplaces, stone arched doorways with large wooden double doors, vaulted ceilings, beautiful wooden carved ceilings and beautiful terracott
790,000 €

It is difficult to describe with simple words, the beauty, the majesty, the wild nature of the "Gola del Furlo" Nature Reserve. The northern territory of the Marche region between the Adriatic Sea and the Chain of the Apennines is a melting pot of culture, ancient history, art, flavors, architectura
690,000 €

Urbino, a few kilometers far from the city, for sale a beautiful estate consisting of a main farmhouse with two large apartments, a brick farmhouse with a ground floor, first floor and a basement; a dependence with a beautiful veranda. All finely restored with quality materials but in full respect
550,000 €

In the heart of the Marche, in Sant'Angelo in Vado, about 15 km from Urbino, this beautiful 15th century mansion is for sale. It was the holiday home of the Ganganelli family and then of their son Pope Clement Xiv for whom it was the summer residence. The property in all its majesty is spread over 4
1,980,000 €
Exclusive

Exclusive historic villa (330 sq.m) in a hilly position, with an outbuilding (74 sq.m) and a 1-ha plot of land, including a garden and a garage (48 sq.m), 10 minutes from Pesaro and the seaside. It has elegant classic interiors, various living areas, 4 bedrooms, and 4 bathrooms. In addition, it’s in
2,400,000 €

There’S no business like a country business. Irving Berlin used to sing: “Everything about it is appealing, Everything the traffic will allow, Nowhere could you get that happy feeling, When you are stealing, That extra bow”. This amazing property 15min from the Adriatic coast with restaurant and
425,000 €
Exclusive
Exclusive

A fascinating historical residence with frescoes and décors for sale in the heart of the Marche region, 29 km from Urbino and a 45-minute drive from the Adriatic beaches. The net saleable area is 831 sq.m, plus the attics (another 237 sq.m) and the cellars (158 sq.m) for a total of 1226 sq.m. With a
4,500,000 €

This luxurious villa is an incredibly special 5-bedroom family house offering 555 sq.m. Of beautifully presented and extensive accommodation over three floors right in the heart of the marchigiano rolling hills. The current owners carried out a significant restoration to both the house and gardens
Price upon request

This beautiful 19th century villa is situated on the hills behind Pesaro, with a stunning view over the Adriatic Sea and the Marche rolling hills. Offering approximately 700 sq.m. Over 3.2 hectares of land, the property also features a 160 sq.m. Panoramic swimming pool and a private chapel. The
480,000 €

New farmhouse never inhabited of 274 square meters walkable 305 commercial with fenced garden of 7000 square meters, easily accessible and with panoramic view Call us now for a visit The farmhouse has been completely rebuilt using original recycled material such as tiles, bricks or tiles while the
1,200,000 €

Wonderful residence in perfect condition, about 700 square meters commercial 550 walkable, park, panoramic terrace, elevator in Cagli Contact us now to visit the property! The villa is located in the area of Cagli, an ancient town of Roman origins at the foot of the Apennine mountain range in