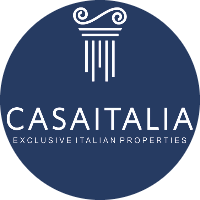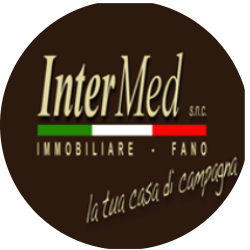
in the Play Store !
Sort
By default
1,980,000 €
Exclusive

Exclusive historic villa (330 sq.m) in a hilly position, with an outbuilding (74 sq.m) and a 1-ha plot of land, including a garden and a garage (48 sq.m), 10 minutes from Pesaro and the seaside. It has elegant classic interiors, various living areas, 4 bedrooms, and 4 bathrooms. In addition, it’s in
790,000 €
Exclusive

Elegant country house from the 19th century, located just 10 minutes away from the sea and the town of Fano. It enjoys total privacy. A beautiful lawn in front of the house provides relaxation, as do the covered terraces on two sides of the house, ideal for dining al fresco. The grounds consist of 2
995,000 €

Country house with a total area of approximately . 415 on two levels and two outbuildings of a total area of about 150 m2 The plot has an area of 1.5 hectares The Mansion dates from the beginning of the 19th century and to this day preserves the architectural features of that time.
830,000 €

Ideally located in a peaceful area and just a short distance from a village in the province of Pesaro, this property benefits from generous accommodation with light and bright living areas that open onto a superb garden with brand new swimming pool. Perfect for those looking for a lovely holiday hom
1,190,000 €

Luxurious apartment on the seventh and eighth floors of a recently built building, with a 170 sq. M. Net saleable area, plus scenic sea-view balconies, garage and private parking space. With a large and bright living area, two bedrooms, a bathroom and also a beautifully appointed attic with a large
1,250,000 €

Two-Storey apartment located in a newly built villa, with private inside elevator. Net saleable area of 348 sq. M., including two garages measuring 73 sq. M. And 11 sq. M., in addition to an uncovered parking space measuring 18 sq. M. And a small 3.7 sq. M. Terrace with a large open-space living are
Price upon request

This beautiful 19th century villa is situated on the hills behind Pesaro, with a stunning view over the Adriatic Sea and the Marche rolling hills. Offering approximately 700 sq.m. Over 3.2 hectares of land, the property also features a 160 sq.m. Panoramic swimming pool and a private chapel. The
830,000 €

Historic-manor villa with a total area of 600 square meters consisting of a main accommodation as well as four apartments. The first evidence dates back to 1730, but it seems that the house may have been built earlier. In the restoration, everything has been preserved: from the floors to the terr