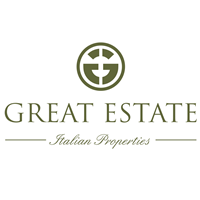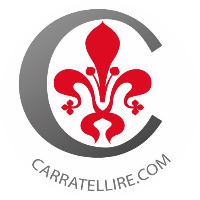
in the Play Store !
Sort
By default
1,250,000 €
A dream retreat in the middle of Tuscany's countryside between Firenze, Siena and Arezzo. Exclusive, panoramic context among olive groves in production, ancient oaks and fruit trees. The house has been rebuilt by local craftsmen respecting its soul, and using original and high-quality materials. Th
890,000 €
Exclusive

Stone country house located in a panoramic position on an hill with a beautiful view of the Valdichiana and the ancient village of Lucignano. The surface of the property is 243 sqm as well as 5 hectares of land with vineyards and olive trees. The property has excellent conditions and original arc
720,000 €

Charming farmhouse in the rough, composed of main house of approximately 540 sqm, dependance of 228 sqm for a total of 8 bedrooms, 10 bathrooms and land of approximately 3.7ha. Not far from the delightful village of Monte San Savino, Arezzo, we find for sale this charming stone and brick farmhous
1,150,000 €

The property consists of a main stone farmhouse of 193 square meters and an annex of approximately 50 square meters. The main farmhouse is on two floors and is composed as follows: on the ground floor we find a bright living room with a functional Tyrolean stove radiating onto the living room and lo
890,000 €

The property consists of a farmhouse of 243 sqm, divided into 2 levels: on the ground floor we find a spacious living room with fireplace and large windows that offer a priceless view of the landscape then, we have kitchen, dining area and bathroom. On the second floor, accessible by both interna
480,000 €

This rustic farmhouse to be restored is located in the beautiful Tuscan hills, more precisely in Monte San Savino, in a fantastic position for those who love to enjoy the peace of the countryside but very close to all services. It is 670 sqm of commercial surface area, 400 sqm of which are occupie
850,000 €

Casale dei Ritratti, is a beautiful stone farmhouse with panoramic views over the green hills of Monte San Savino. The property covers an area of 350 sqm on 3 levels. The property is accessed via a gravel path within the delightful garden that surrounds the property. An elegant and spacious por
1,950,000 €

The property, which is spread over two floors plus a tower from 1200, has about 400 square metres of floor space and is composed as follows. On the ground floor, a large and bright entrance hall gives access to a large living room with fireplace and the kitchen. From there you can directly access th
1,250,000 €
In the heart of Tuscany between Florence, Siena and Arezzo is this property with stone country house, outbuilding, pool and a plot of about 7 hectares. Both buildings have been restored by local craftsmen with high quality and recycled materials and all modern comforts and were completed in 2010
4,500,000 €
Exclusive

A real estate complex of great interest that lends itself well to being transformed into a unique and unmistakable home for a large family that wants to live in contact with nature or an accommodation facility with various activities or even an aparthotel or complex of several apartments with swimmi
350,000 €

Stone farmhouse completely restored in Tuscan style with swimming pool. The property, on two levels, is used for tourist rentals and is divided into three apartments all connected to each other. On the ground floor there are two two-room apartments while on the first floor an apartment with large
650,000 €
