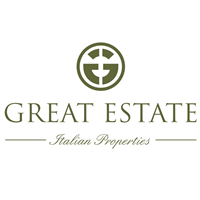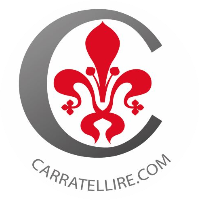
in the Play Store !
Sort
By default
1,680,000 €

This beautiful property is located in a dominant and panoramic position over the Val d'Orcia, near Campiglia d'Orcia. It consists of a farmhouse on two levels in the final stage of renovation, an annexe used as a technical room and a 14x4 carport above which a 10 kwh photovoltaic system is installe
750,000 €

The main house has a surface area of approximately 390 square metres on two floors. On the ground floor, we find the storerooms and the sheds while on the first floor is the main house. The renovation project envisages the possibility of creating a dwelling with a minimum of 5 bedrooms with 5 bathro
1,580,000 €

This beautiful property in Val d'Orcia, consists of a stone farmhouse with infinity pool and a wonderful panoramic view of the surrounding countryside. The farmhouse is developed on three levels as follows. In the basement there is a storeroom, the heating room and the technical room for the swimm
560,000 €

This beautiful property of a total of 500 sqm is immersed in the rolling hills of the Val d'Orcia. The main farmhouse, of which the portion for sale is part, is divided into two units. The portion is developed on two levels as follows. On the ground floor we find the storerooms, which in the past
690,000 €

This beautiful property of 195 sqm, with wonderful views over the Val d'Orcia, comprises a 112 sqm farmhouse, a wonderful porch, a garage and a cellar/wood cellar. The farmhouse is on two levels as follows. The ground floor accommodates a kitchen, a living room, a bedroom, a bathroom and a comfort
1,750,000 €

This beautiful property in Castiglione d'Orcia, of 848 sqm, consists of a typical Tuscan villa dating back to the end of 1800 of 533 sqm, an independent dependance, a patio, 8 covered parking spaces and a shed. The main body is spread over two floors as follows. On the ground floor we find the rec
550,000 €

Farmhouse of about 320 square meters in the municipality of Castiglione d'Orcia with over 400 square meters of outbuildings. Description: The farmhouse is located in a hilly and very panoramic area, on the ancient Via Francigena. The property has undergone several renovations over the years. On th
200,000 €

This beautiful former paper mill is nestled in the hills of Castello di Vivo d'Orcia, a historic property, located in the southern part of Tuscany, in the Val d'Orcia area, famous for its wine and its open natural landscape. The property requires a complete renovation with the option to develop a s
690,000 €

Farmhouse of about 150 square meters with land and extended views of the Val d'Orcia. Description The property is divided into two floors on the ground floor we find the kitchen, a living room with fireplace, a double bedroom, a bathroom with shower and a closet. Going up through a wooden stairca