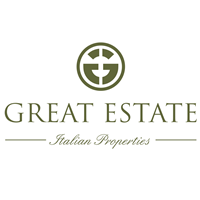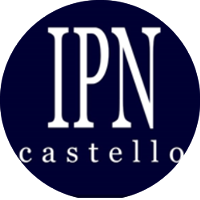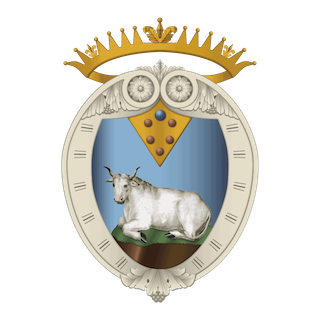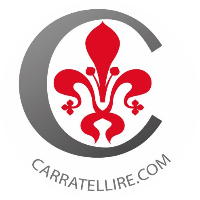
in the Play Store !
Sort
By default
1,420,000 €

Elegant country house of 370 sqm for sale in Castiglion Fiorentino, Arezzo, with a total of 8 bedrooms, 6 bathrooms, 1.18 ha of land and a 5X10 pool. A few steps from the lively village of Castiglion Fiorentino, we find for sale this beautiful property, composed of 3 units arranged as follows: O
590,000 €
The property is located in one of the prestigious residential areas of Castiglion Fiorentino with extensive views of Valdichiana Valley and the town, which is at 1.5 km distance It is an old farmhouse which in 2011 has been modernized and extended. The new roof is ventilated and insulated. Foundatio
700,000 €
The property is located on the border of Cortona and Castiglion Fiorentino Municipalities, in a hilly but easy to reach position with magnificent views of Medieval Castiglion Fiorentino, Montecchio Castle and the entire Valdichiana valley. Exposure to South-West and protection from cold, northern wi
850,000 €

Not far from the town of Castiglion Fiorentino is this important property set in a dominant and panoramic position amidst the green hills surrounding the Val di Chiana, consisting of a typical manor house, various outbuildings, a splendid church of 90 square meters, that still retains its original r
590,000 €

Delightful country house of 215 sqm in Castiglion Fiorentino, Arezzo, with a total of 3 bedrooms, 3 bathrooms and 2,580 sqm of garden with olive grove. A few kilometres from the medieval village of Castiglion Fiorentino, we find for sale this delightful country house of 215 sqm which is spread ove
590,000 €

Less than 2 km from the center of Castiglion Fiorentino, in an extremely panoramic and exclusive position, we find this beautiful farmhouse. The farmhouse was perfectly renovated in 2011 with the use of quality materials which, combined with the spaciousness and brightness of the rooms, provide an e
750,000 €

A short distance from the charming village of Castiglion Fiorentino and not far from Cortona, we find for sale this enchanting stone country house of 200 sqm, which is on 2 levels composed as follows: On the ground floor there are rooms used as storage, cellar and laundry, which overlook a large po
450,000 €

Large Tuscan-style farmhouse builtin the 1970's on one of the hills surrounding Castiglion Fiorentino, a short distance from Cortona and Arezzo. The farmhouse is on three floors. On the ground floor, the entrance leads to a large bright living room with fireplace, partly used as a dining room, then
450,000 €
Exclusive
Charming countryhouse on hill a few steps from the medioval Tuscan village . new renovation with original stone and woods . the property its positioned on levels in harmony with the landscape, the orientation of the home allows you to enjoy the sun rising until sunset. Casale L Allo
650,000 €

La Posta di Montecchio is a farmhouse a stone's throw from the castle which can be seen from the entire property.Access is very convenient with an asphalted, secondary road, that leads to the entrance, with an automatic gate. The land is totally fenced and consists of an olive grove with about 50 tr
900,000 €
It is one of the most beautiful and charming properties in the famous valley of Castiglion Fiorentino. It is located in a slightly hilly position, between vineyards and olive groves, offering unique views of Val di Chio. Perfectly restored, furnished and cared for with great love attracts several cu
900,000 €

Farmhouse of about 430 square meters with swimming pool, small fenced park and annex in Castiglion Fiorentino in a panoramic area Description The farmhouse dating back to 1800 is spread over the slope of a hill and is currently divided into three apartments with independent entrances. The first co