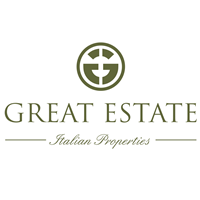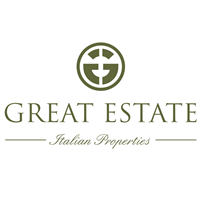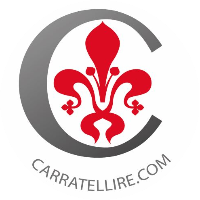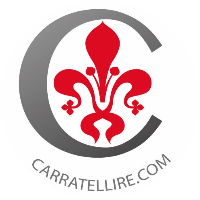
in the Play Store !
Sort
By default
370,000 €

Elegant and spacious villa of approximately 200 sqm on one floor, consisting of 4 large bright bedrooms, a large central lounge ideal for receiving guests and moments of relaxation with the family and 3 modern and functional bathrooms, equipped with all comforts. On the floor below, a garage of appr
660,000 €

The villa, dating back to 1830, is spread over two floors and is composed as follows: on the ground floor there is a triple living room with a large brick fireplace and large panoramic windows overlooking the surrounding garden, eat-in kitchen with French doors, large closet, study used as a gym and
635,000 €

In one of the most beautiful landscapes of Tuscany, in the province of Siena, at the southern limits of Val di Chiana and near Val d'Orcia, we find this farmhouse of approximately 230 sqm located in a hilly area at around 350 meters above sea level. The property includes approximately 5 hectares of
370,000 €
Chiusi (Si): Restored villa with single-level dwelling of 190 sqm comprising: - Basement floor: central heating plant, woodshed and garage - Ground floor: entrance, double living room, kitchen, tavern, hallway, four bedrooms, three bathrooms and covered porch of 17 sqm - First floor: attic of 2
1,430,000 €

A real symphony of colors and materials and nature that reigns in Casale Margherita, an enchanting property located in a beautiful historical and natural location within the Municipality of Chiusi. The large manor house develops a total area of about 700 square meters arranged as follows: on the g
1,500,000 €

The main farmhouse of the property in question develops a gross living area of approximately 315 sqm spread over two floors and internally arranged as follows: on the ground floor, in addition to the main entrance, we find the open space living area consisting of a living room, a dining room, a li
595,000 €

This beautiful farmhouse of 172.5 square meters, is made up of two levels and is composed as follows: On the ground floor there is an entrance, a rustic living room, a kitchen with fireplace, a utility room / laundry room, a hallway, 2 bedrooms, and a bathroom with shower you then enter the first fl
430,000 €

Casale Etrusco, dating back to 1800, is a property to be restored of about 490 square meters which is spread over two levels. Inserted in a fabulous location just 1 km from Lake Chiusi: a lake of tectonic origin. A few steps from the house we find a beautiful park with extraordinary fauna as it is r
1,550,000 €

In the heart of the splendid Tuscany, in the “Etruscan town”, beautiful farmhouse for sale, with antique central tower. The property has been restored with very high quality materials, even if not recently, in an harmonious, minimal and very contemporary way. The farmhouse includes three entrances:
450,000 €

Villa for sale in proximity of the historical centre of Chiusi – Villa dei Forti. The completely fenced property covers an area of about 350sqm on three levels, with 45sqm of terraces, 5 bedrooms, beautiful garden and 1800sqm of olive grove. The villa has been totally restored and is ready to move i
495,000 €

The prestigious property "Casale Etrusco" consists of: RESTORED Cottage, spread on two levels, disposed as follows: G.F. (125 sqm) – the “base” floor of the farmhouse consists of 6 spacious rooms currently of "stock" use but convertible into residential area. These rooms were subject to recent res
130,000 €
Chiusi Centro Storico: Cod. The tower Completely renovated ground-roof house, spread over four levels. The entrance is in a typical alley of the historic center near the church of San Francesco, a step from the Town Hall. On the ground floor there is a laundry room and a bathroom without a window
Price upon request
La Chianina Country House, Chiusi, Siena – Toscana Stone and terracotta brick farmhouse with four bedrooms for sale in Chiusi, Siena. In the heart of Tuscany, just 10 minutes from Cetona and Sarteano and 30 minutes from Montepulciano and Pienza, in a quiet and private location but within walking dis
495,000 €
Country House Il Poggio degli Etruschi, Chiusi, Siena - Toscana The charming Il Poggio Degli Etruschi country house is for sale in the superb region of Chiusi, Siena on the shared border with Umbria. Dating back to the 17th century, this stone and brick house is 260 sq m / 2798 sq ft and spread ov
350,000 €
Podere Etrusco, Chiusi, Siena – Tuscany Farmhouse to be restored for sale close to the historic center of Chiusi, Siena. The farm has great potential as holiday let but also as a first or second home. The property is located close to the main services and very well connected to the A1, the railwa
Price upon request
For sale property located in Tuscany, in the district of Chiusi, surrounded by the natural splendour of the Tuscan countryside and enjoying panoramic views. The location is not isolated as there are other properties in its vicinity, however, they do not compromise its privacy. Nearest services are a
440,000 €
Farmhouse in panoramic and quiet position for sale, at only 3 km from Chiusi. The property of approx. 200 square meters is divided in two independent apartments. The first apartment is habitable, but requires some restoration. The second apartment was recently refurbished and, internally, has mainta
530,000 €
Prestigious villa for sale a stone's throw from the historic center of Chiusi, Siena. The Villa being sold has an area of about 350 square meters on three levels with terraces for a further 45 square meters, 5 bedrooms, a beautiful garden and an olive grove of about 1800 square meters completely fen
140,000 €

We offer an interesting apartment of about 90 square meters with an attic of about 40 square meters and a panoramic terrace, located on the second and third floor of an ancient historic building a few steps from the town of Chiusi. Location Chiusi is a town in the province of Siena of Etruscan ori
70,000 €

Two specular apartments of about 150sqm in total located in Chiusi. A few steps from the historic center of the town with Etruscan origins. The two apartments are located on the first and second floor of a building, both properties also have a garage. The view from the apartments is panoramic and ov
800,000 €
Exclusive

Casale al Pino Property of 500 square meters for sale in Macciano, divided into manor house, outbuilding and laboratory, in the municipality of Chiusi. Surround the property 10 ha of land, which guarantee absolute privacy. DESCRIPTION The property, of a total of 500 square meters, is divided int
494,000 €

Farmhouse Fontecucchiaia Farmhouse for sale of 330 square meters in the historic Etruscan city of Chiusi (Si), completed by an exclusive courtyard of 1 ha. DESCRIPTION Located in Montevenere, a small hamlet in the municipality of Chiusi, this farmhouse enjoys absolute privacy, thanks to its eleva