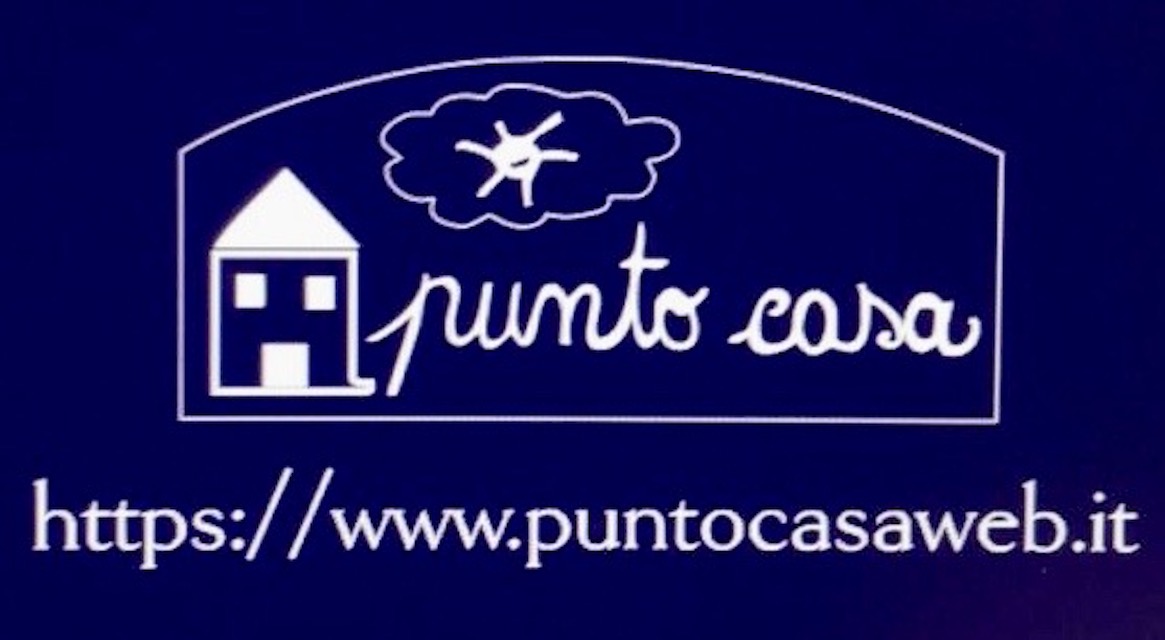
in the Play Store !
Sort
By default
1,200,000 €

The Address And The Pointer In The Map Are Purely Indicative And Do Not Correspond Exactly To The Location Of The Property. Upon Request We Will Give All The Necessary INFORMATION. Large renovated farmhouse with incredible views, located 10 km from Vecchiano and 20 km from the beach. It produces h
2,000,000 €

In a dominant position in the Pisan countryside, with a splendid panoramic view, from which you can also admire Lake Massaciuccoli, we are pleased to offer this valuable farmhouse located in an excellent position. A short distance from the city of Pisa and the sea of Versilia, this beautiful Rustico