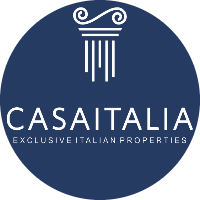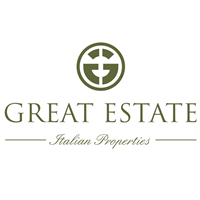
in the Play Store !
Sort
By default
250,000 €
Exclusive

Buytorent propone un complesso di case vacanze ristrutturate situato ai piedi della città di Trevi, ritenuto uno dei più incantevoli borghi medievali dell’Umbria. Casa Vacanze Trevi è una struttura di moderna concezione ed è inserita in un’isola pedonale che comprende numerosi servizi come bar,nego
1,480,000 €
This Charming historic villa is located near Trevi, in a quiet location about 17 km from Spoleto and only 7 km from the Fonte del Clitunno.The property dates back to the nineteenth century and was the wedding gift that Professor Pietro Brunamonti gave to his illustrious wife, the poetess Alinda
3,000,000 €

Fully restored 16th century palazzo in the historic centre of Trevi. Surface area of 1.816 sq.m comprising breakfast room, restaurant, meeting room, 31 bedrooms, 36 bathrooms and terrace with swimming pool. Geographic position The Noble 17th-century House is located in the heart of the historica
1,480,000 €

Prestigious villa for sale in Umbria – Villa Brunamonti This historical residence, dating back to XIXth century, belonged to the poetess Alinda Bonacci Brunamonti. The villa has been magnificently restored and is immersed in a beautiful park with small lake and splendid stairway. This prestigious
2,200,000 €
This exceptional Italian property is special in many ways. The house was designed by Bruno Rubeo and Mayes Rubeo, a film set designer and a costume designer known from numerous Hollywood productions. Mayes is Mexican, and this culture also has a special influence on the design and combines with Brun