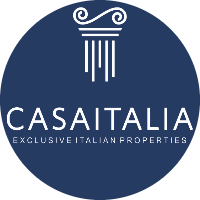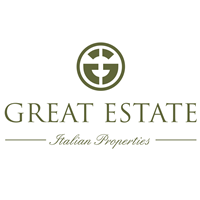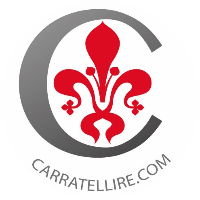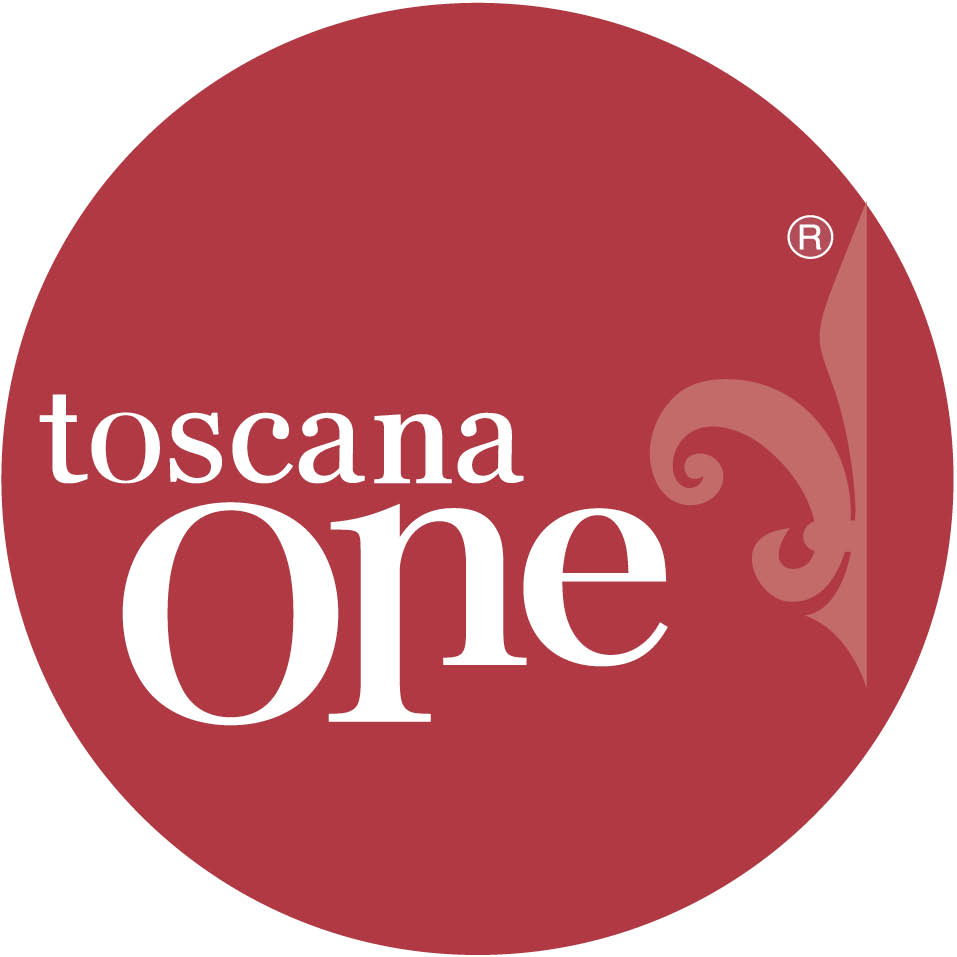
in the Play Store !
Sort
By default
2,490,000 €

Noble villa from the early 1900s, with a guesthouse, Italian garden, swimming pool, private chapel and about 67 hectares of land with a forest, arable land and a vineyard. The total area of the villa and the guesthouse is about 922 +134 sq. M., with 15 rooms and 11 bathrooms. Geographic position
1,080,000 €

The main farmhouse of the property in question develops a gross living area of approximately 265 sqm divided over two levels and more precisely: on the ground floor we find a beautiful living area with kitchen, a living room, a study, a bathroom, a laundry room and pantry. The original travertine
750,000 €
Villa La Quercia con parco e terreno a Strove, Monteriggioni – Tuscany Splendid stone villa dating back to the 1800s that has been restored from an ancient farm complex in Strove, near Monteriggioni, Siena. Once part of a noble agricultural estate, only 17 km north of Siena and 7 km from Monteriggio
790,000 €

For Privacy Reasons, The Address And The Pointer On The Map Are Purely Indicative And Do Not Correspond Exactly To The Location Of The Property. Upon Request, We Will Give All The Necessary Information. In the splendid countryside between Siena and Florence, near the historic medieval village of Mon
1,080,000 €
This traditional property for sale is situated among the verdant hills surrounding Siena in Tuscany along an approx. 1 km gravel road in excellent condition and at walking distance from a small town with basic amenities. The property has been lovingly restored in 2000, completely rebuilding the w
790,000 €
This stone farmhouse with garage for sale is located in the wonderful countryside between Florence and Siena, close to the historical medieval village of Monteriggioni. The renovation is in typical Tuscan style with beams and terra cotta ceilings. The house has two floors with on the ground fl
750,000 €

Delightful stone farmhouse recently renovated, located in the Chianti countryside, surrounded by land with olive grove. A beautiful covered loggia in front of the house allows you to live outdoors, surrounded by nature and internally the fireplace represents the heart of this house, which with woode
280,000 €

Located inside a farmhouse of the 400 that has been restored, it is located in the Municipality of Monteriggioni (Si) a few steps from the splendid Castello della Chiocciola. The villa, located 5 minutes from Siena and only 40 from Florence, includes 11 finely renovated apartments and a deconsecr