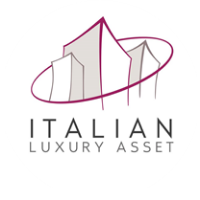
in the Play Store !
Sort
By default
4,500,000 €

This luxurious villa is an incredibly special 5-bedroom family house offering 555 sq.m. Of beautifully presented and extensive accommodation over three floors right in the heart of the marchigiano rolling hills. The current owners carried out a significant restoration to both the house and gardens
312,000 €
Exclusive

In the beautiful setting of the village of Fossombrone, away from the stress of the city but close to all services, we offer for sale exclusively, a detached house with a large private courtyard. The property is already divided into two units connected by a common staircase, but with independent
150,000 €
Exclusive

In the beautiful setting of the historic center of Fossombrone, we offer for sale an apartment of 240 square meters, located on the second floor with elevator of a building of the 50s overlooking Corso Garibaldi and its characteristic double porch, called "Le Logge". The building is accessed from