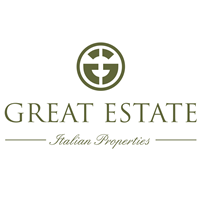
in the Play Store !
Sort
By default
850,000 €

Surrounded by lots of nature and the fine vineyards of the famous Antinori del Castello winery, "La Sala del Castelluzzo" is a property between the municipalities of Orvieto and Ficulle, composed of a main farmhouse 90% renovated with taste and typicality + 1 annex and 13 hectares of land. The habit
748,000 €

Near the fascinating castle of Sala, dating back to the 14th century, we find a welcoming farmhouse renovated with excellent taste. The property, surrounded by 6000 m² of land, consists of a main farmhouse of 300 m², an outbuilding and a swimming pool. The main structure is spread over three levels:
650,000 €

In a panoramic position with privacy, large farmhouse + 2 apartments for hospitality use large multipurpose area, garage, annex, swimming pool and land with olive trees, arable land and woods. The farmhouse, completely ready and renovated, is on two levels and the main part has: large living room wi
750,000 €

Villa Consulae is a beautiful partially restored stone farmhouse, located in a unique position, easy to reach, with splendid panoramic view of the Orvieto countryside, with its vineyards, and the castle of La Sala, world-wide known for the “Cantina dei Marchesi Antinori” and its prestigious wines. T
860,000 €

Borgo San Nicolò is a rarely available original complex, to be completely restored, with authentic rural flavour. It will show new glory thank to a rebuilding and restoration work. Harmoniously proportioned, it boasts important features such as the old tower and stone portals. Party divided and part
698,000 €

At the border between Umbria and Tuscany, among the vineyards of the prestigious areas of the Orvieto and Chianti wines, we find this farmhouse, former agritourism, of about 600sqm, consisting of: restaurant, professional kitchen, Tv room, study/reception with beautiful double-faced fireplace, 5 bed
680,000 €

In the hills of Orvieto, a few km from the town of Ficulle, stands this beautiful farmhouse with a swimming pool, an enclosed courtyard garden of approximately 2,000 sqm and 6000 sqm of land with olive trees and arable land. There is also a magnificent 12x6 swimming pool with a height of 1.20 and 2
748,000 €

In the hills of Orvieto and along the road that leads to the beautiful Castello Antinori with its renowned vineyards that surround the property, La Strada del Castello is a beautiful farmhouse with outbuilding and garden courtyard of approximately 2,000 sqm, completely fenced in, with 2 driveways. T
390,000 €

“Casale Il Bianco” covers an area of about 330sqm on two levels. Walking along the large tree-lined entrance boulevard, on the right we find a 2-car garage, an annex usable as storage and a functioning wood oven. An L-shaped portico embraces the living area and the kitchen, making these rooms even
790,000 €

For sale houses to be restored with accommodation in disuse in Umbria in a unique, quiet and very scenic. Borgo, in the countryside, with hamlets and former accommodation closed and idle for several years. The building was inhabited and running, but now everything is stopped and needs a restoration
350,000 €
Ficulle, Rustic farmhouse for sale of 375 Sq. Mt., Be restored, Heating Individual heating system, Energetic class: G, Epi: 125 kwh/m2 year, composed by: 8.5 Rooms, Separate kitchen, , 6 Bedrooms, 3 Bathrooms, Garden, Cellar, Price: Eu. 350,000