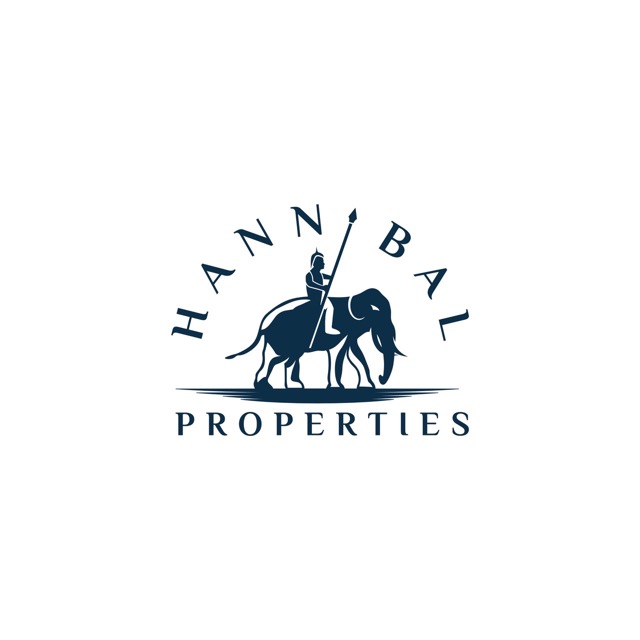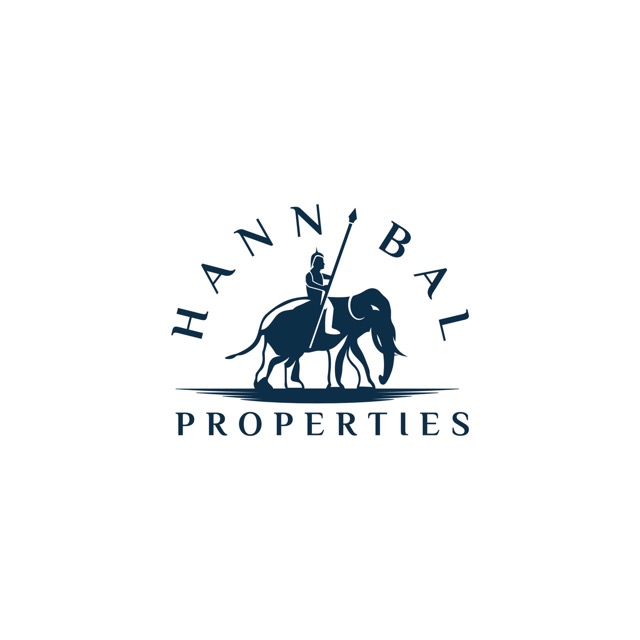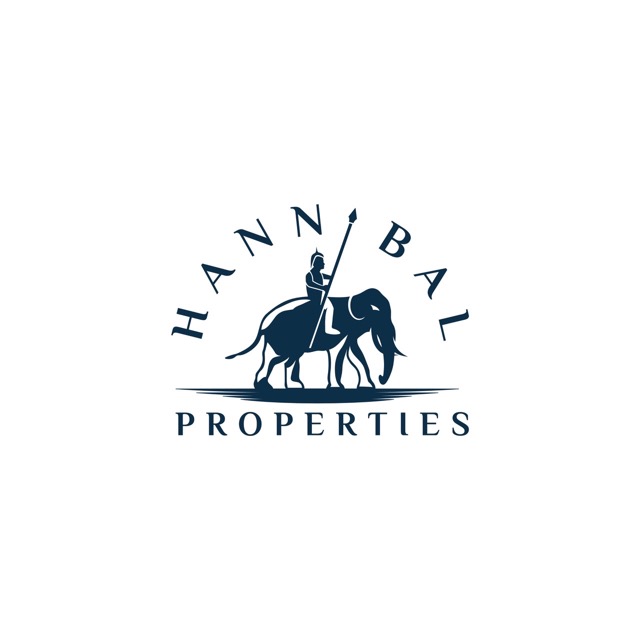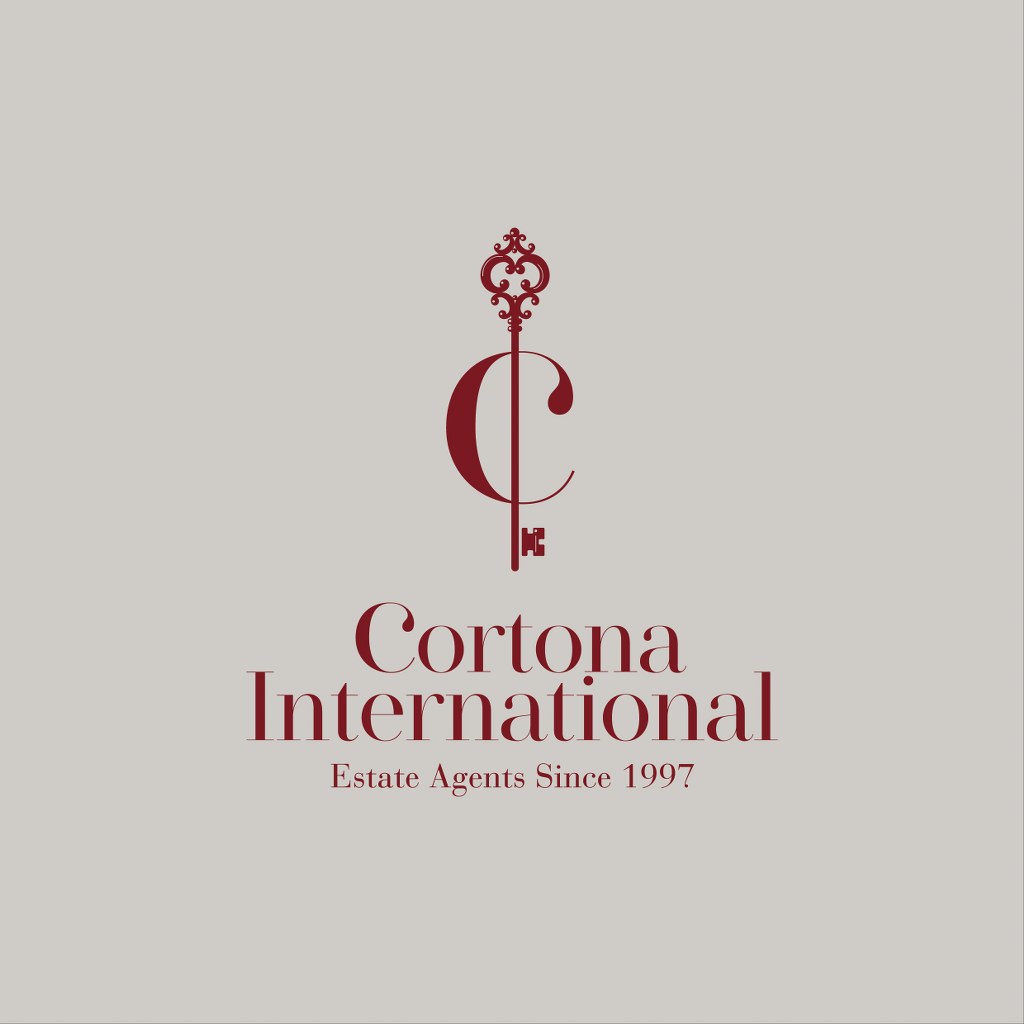
in the Play Store !
Sort
By default
290,000 €
The property is located at 650 m.a.s.l. On the hills between Cortona and Castiglion Fiorentino, very close to the beautiful hamlet of Poggioni. It is a nice stone house restored several years ago, and hardly ever used. It measures approx. 200 sq.m. On three levels. The lowest level consists of a cel
950,000 €

In the hills above the beautiful Pierle Valley, a near the famous civillage of Cortona, on the border between Tuscany and Umbria, lies this property surrounded by a lush green nature. The property consists of a 150 sqm stone farmhouse, a 110 sqm detached house with basement, a 90 sqm annexe and a b
1,100,000 €
The property is located in quiet and easy to reach position, with views of Cortona. It consists of the main house, guest house, swimming pool and fenced park. All has been recently restored with great care, use of modern technologies and first-class materials. The main house measures approx. 290
990,000 €

Just a few minutes' walk from the center of Cortona, you'll find this captivating stone cottage, boasting a total area of 166 square meters. It's divided into two apartments, offering a total of 4 bedrooms, 2 bathrooms, 2.4 hectares of olive groves, and a 4x8 swimming pool with a splendid view of th
800,000 €

Nestled within a context of rare beauty overlooking Cortona, this real estate complex awaits restoration. Once expertly revitalized while preserving its characteristic architectural elements, this property could become a magnificent residence in a strategic location that offers endless pos sibiliti
2,950,000 €

Situated in a dominant position with a sweeping 180° panorama of the entire Valdichiana valley and beyond, this is an impressive estate consisting of two independent buildings which have – over the last two years – undergone a complete renovation and new build. The two buildings, each with their own
780,000 €
Cortona, Farmhouse for sale, Heating Individual heating system, Energetic class: G, placed at Ground, composed by: 15 Rooms, Separate kitchen, , 6 Bedrooms, 5 Bathrooms, Swimming pool, Price: Eu. 780,000
870,000 €
Cortona, Villa for sale, Restored, Heating Individual heating system, Energetic class: G, placed at Ground, composed by: 12 Rooms, Separate kitchen, , 8 Bedrooms, 3 Bathrooms, Swimming pool, Price: Eu. 870,000
2,400,000 €

Immersed in nature and in total privacy at the end of a private road, we reach this ancient renovated farmhouse from the 1700s, a beautiful property full of history and charm. Surrounded by its own vineyards, the property has two private accesses, one of which is planted with splendid roses, which
180,000 €

In a luxury Villa Leopoldina complex, perfectly renovated, we introduce you to a 95 square meters apartment on the first floor. Very close to the Cortona hills is composed by a living room with kitchen and fireplace, two double bedrooms (one of which with a mezzanine and utility room) and a bathroom
1,200,000 €
This special Tuscan agriturismo for sale has its own boutique style with 4 renovated apartments, new pool and breathtaking views of the Val di Chiana, all surrounded by olive trees. Bustling Cortona is just a few kilometres away and Florence, Siena, Assisi and Perugia are all within easy reach. T
2,300,000 €
Nestled on in the hills surrounding Cortona with the Valdichiana valley in the distance to the medieval town of Montepulciano, famous for its vino nobile, with the most incredible sunsets, sits this one of a kind dwelling, with its magnificent, old stone walls, breathtaking views, and large landscap