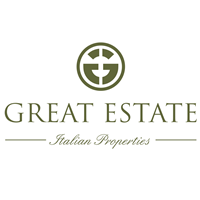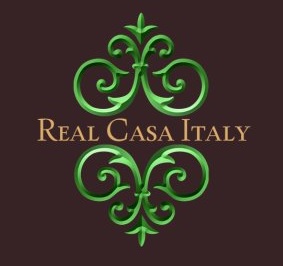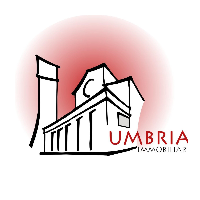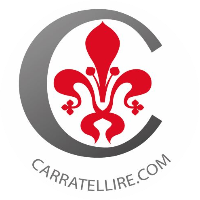
in the Play Store !
Sort
By default
890,000 €
Yes, marvellous it is! From the moment you enter the gate till the time you sit down after the full tour, there is only one possible thought, this is a fabulous property! The playful yet perfectly landscaped grounds adorned with rolling olive groves, lawns, gardens and even a panoramic look-out post
1,450,000 €

In the Orvieto countryside, a short distance from Lake Bolsena, Casale La Quercia shows itself in all its splendor. The property consists of a main farmhouse, an ancient country house, on two levels, and two outbuildings, as well as the suggestive tree house. As for the main farmhouse, expertly reno
370,000 €

In a quiet, very beautiful place Torre San Severo, near Orvieto 12km, Viterbo 35km, Lake Bolsena 12km, Rome 100km, nearest sea 70km, we offer for sale a modern house, for a large family, built in 2004, with a total area of 558m2. The house has three levels of premises. The third level
1,780,000 €
Valle incantata is a traditional country farmhouse immersed in tranquility, surrounded by the Umbrian hills, near beautiful Orvieto.  Built on untouched land around the end of the seventeenth century with black stone "basalt", the house of 500 square meters, besides the annexes (163 sqm), has
680,000 €

Casale Colbadia is located in the countryside of Orvieto, in Umbria, and combines tradition and modern comfort in the best possible way. It is spread over three levels and consists of a kitchen with dining area, a study, a living room, a bathroom and a storage room on the ground floor, completed by
2,300,000 €

Casale Salceta Boutique Winery is a wonderful Wine Estate within the greater Orvieto area of Umbria. The Villa and Winery extend for approximately 366 sqm and is situated in a dominant position on the wine hills of Orvieto. Access to the property is via a private, well-maintained white country road
560,000 €

Immersed in a magical and enchanting valley, surrounded by an old-time atmosphere among the green trees of a wood, the farmhouse “Il Mulino Bianco di Orvieto” reminds us of the antique taste of grain and the perfume of olive oil, which were once produced here for the farmers nearby. This particular
1,100,000 €

A farmhouse whose history is of ancient origins. In some documents, its presence is traced as early as the end of the 1200's, when the building functioned as a convent: in fact, a community of Cistercian monks from Marche once stood here, including Fra Bevignate, protagonist of the birth of the Cant
1,780,000 €

Beautiful property halfway between Orvieto and Lake Bolsena with a typical farmhouse in stone, terracotta, wooden beams and where typical and rural elements such as the old manger and the old oven have been recovered. The pool is well lit and has an infinity edge, measuring 7 by 14 meters and 1.3-2.
1,100,000 €

In the green heart of Italy, in Orvieto Umbria, a few meters from the small village of Canale, and 7 kilometers from the beautiful Orvieto cliff, you will find this comfortable property with 2 farmhouses, outbuildings and a swimming pool. Surrounded by greenery, the property is private but not isola
560,000 €

La Canonica is a restored Umbrian farmhouse near Orvieto, with a beautiful view of the surrounding countryside. The farmhouse, once a rectory of a delightful hamlet in the Orvieto countryside, was completely renovated about 20 years ago in a typical Umbrian style and has a surface area of about 250
1,390,000 €

At the edge of the charming Orvieto Cliff, in the historical centre of the town, we find this prestigious fifteenth-century palace, with terrace, private garden with splendid panoramic view and a restored cave. This property is one of the few independent villas of the town and has been perfectly res
1,290,000 €

L'antico Leccio – farmhouse for sale in Orvieto. This beautiful farmhouse is characterized by an antique holm oak and an amazing panoramic view of the town of Orvieto. This completely restored stone farmhouse is currently used as agritourism and is composed of: 7/8 large bedrooms with bathrooms, la
590,000 €

In a panoramic position, just 15km from Orvieto we propose a farmhouse in stone with garden and a beautiful porch overlooking the splendid valley and the private swimming pool. In a panoramic position, just 15km from Orvieto we propose a farmhouse in stone with garden and a beautiful porch overl
359,000 €

Villa near Orvieto In the small village of Colonnetta di Prodo , at only 15 min from Orvieto scalo, we propose a three-story villa in a panoramic position, completely renovated, with three apartments and about 1 hectare of land. Ground floor (84sqm): independent apartment with three bedrooms,
1,780,000 €

A wonderful stone farmhouse dating back to 1900, the property is set in the landscape of Orvieto with a panoramic view of the surrounding countryside. The main house on two levels is in perfect condition of maintenance, completing the property with a superb infinity pool and 7 hectares of land. Des
250,000 €

Immersed in the green of the Umbrian countryside, in a reserved area, we propose a farmhouse set on two levels with large cellars on the ground floor and two bedrooms, batroom and kitchen on the first floor. Completes the property a large garage and about one hectare of land with the possibility o