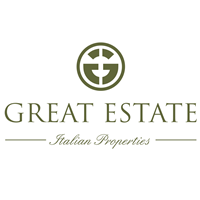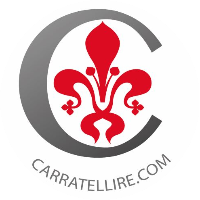
in the Play Store !
Sort
By default
420,000 €
Exclusive
Country home for sale in tuscany , a few steps from village Cetona heart , nice stone farmhouse to be restored on two levels with a big panoramic terrace and garden over olive grove and land for about 2 hectares in total. Surrounded by cypresses and olive trees we find this beautiful property of a
990,000 €

On the green Tuscan hills in the municipality of Cetona, in the countryside south of Siena, on the border with Umbria and Lazio, an area dedicated to the cultivation of vineyards and olive groves due to its excellent altitude and favorable climate, stands this beautiful property with company organic
780,000 €

The farmhouse of Podere Tarlatello is immersed in the middle of the Tuscan valleys and is entirely surrounded by rich vegetation. It is arranged on two levels and has a gross living area of approximately 280 sqm. The first floor is connected to the ground floor via external stairs, which end with
425,000 €

The farmhouse “Il Monte” has been recently restored with typical finishing and materials, but still using all the newest technologies and anti-seismic equipment. The two-levels building spreads over 90 sqm. Ground floor: Apartment with independent entrance composed of living room with kitchenette
400,000 €

In the municipality of Cetona, in Tuscany, in a panoramic position stands this delightful portion of a farmhouse of about 250 sqm with about 1300 sqm of land and two outbuildings. The property is divided into 2 floors: a large living room/dining room with fireplace with access to the outside, a kitc
2,200,000 €

In addition to the main farmhouse, which is easily accessible by any means, there are 24 hectares of land surrounding the property. The land is divided into 3 main crops (olive grove, arable land and woodland). The main farmhouse, on the other hand, is on 2 levels, has a facing stone cladding, an in
385,000 €

This lovely, completely restored portion of the farmhouse is located in Cetona, within a characteristic hamlet, 1km away from the village of PIazze, few Km from Cetona. It covers an area of about 100 sqm. On one level and is composed as follows: living/dining room with kitchenette, two double bedroo
1,800,000 €

Close to the historic center of Cetona, in the beautiful province of Siena, we find this prestigious one of a kind villa: built in 1964, the building has an original and atypical hexagonal shape, with the intention of enjoying the maximum possible light in all rooms of the house, at any time of day.
395,000 €

"La Casa Gialla" is a property located a short walk from the center of Cetona (Si) made up as a whole of: a farmhouse of about 130 sqm on one level on the ground floor, as well as a pleasant veranda of 15 sqm also an annex to be restored of about 70 sqm (ideal as an outbuilding for guests) and exclu
475,000 €

Casale Desiderio is a typical farmhouse set on 2 levels for a total area of 190 square meters and is composed as follows: On the ground floor you will be welcomed by a large living room with kitchenette, a bedroom, a bathroom and a pantry. Going up to the first floor we find a hallway, 3 bedrooms,
1,450,000 €

This beautiful agricultural estate includes a typical Tuscan stone farmhouse, dating back to 1800, which covers an area of 700sqm. It is divided into 3 living units, with 3 independent entrances: two apartments are located at ground and on the first floor and are in great conditions the third apa
475,000 €

Immersed in the picturesque Tuscan countryside, amidst olive groves and vineyards, this spacious house offers a rural and peaceful location without being isolated. Ideal for those who love nature and the outdoors, it is only 4 km from the charming village of Cetona. Through a courtyard you access th
1,900,000 €
Exclusive

The location, the history and the character make this house unique. This antique mill is located in an idyllic setting, surrounded by a large, enclosed park with stately cypresses, old oak trees, olive and fruit trees crossed by the rippling water of the little river with its stone arch bridges. A s
990,000 €

In a splendid and very panoramic location, we offer for sale a farm consisting of a farmhouse, outbuilding and various agricultural outbuildings, with 5.7 hectares of land including olive grove, vineyard and woodland. Description The stone manor house is on two levels, on the ground floor we find
1,630,000 €
Exclusive

This wonderful villa is located at the top of the private hill with panoramic views, swimming pool and vineyard. The villa is a medieval monastery renovated and transformed into an exclusive villa with outbuilding and caretaker's house for a total of 800 square meters. The property extends over 7 he
470,000 €

This interesting villa measures about 180sqm and is located in a panoramic position in the municipality of Cetona, a small medieval village that takes its name from the famous mountain where it is located. The property has been divided into two separate apartments with independent entrances. The pro
425,000 €

Farmhouse in Cetona with swimming pool and panoramic view Description The property is located halfway between Cetona and San Casciano dei Bagni, located on the hill where a beautiful view and perfect privacy. The farmhouse is on two floors now divided into two apartments but with the possibility
220,000 €

In a private and pleasant location, in the rustic historic center of Cetona, we offer for sale an interesting apartment to be restored with a garden. Description The apartment is spread over a total of about 175 square meters. On the ground floor from the entrance there is a first bedroom on the l