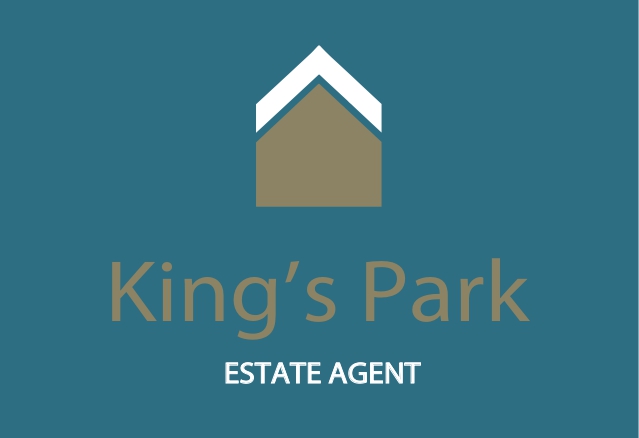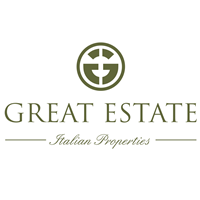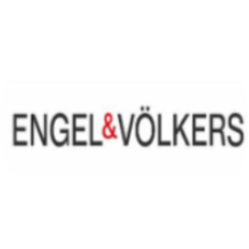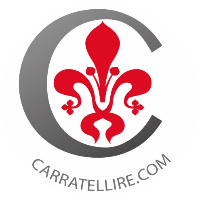
in the Play Store !
Sort
By default
790,000 €

Immersed in the splendid Umbrian countryside, on the border with Tuscany, stands an exclusive property with a panoramic view of Lake Trasimeno. The former tobacco drying plant, completely renovated in 2021, extends over four levels connected by a modern lift. On the ground floor, the large glass Fre
1,410,000 €

Beautiful farmhouse for sale in Umbria, near Castiglion del Lago, with a breathtaking panoramic view. The hilly position and the enchanting beauty of the area make it the ideal place for those seeking peace and tranquility. The surrounding land of approximately 3.5 hectares offers the possibility of
890,000 €
This charming farmhouse is located in the heart of Umbria, about 4 km from the renowned and tourist town of Castiglione del Lago.    The farmhouse of 400 sqm  dates back to 1942  and it is divided into five independent apartments in total, each equipped with a range of amenities f
500,000 €

The property which covers a total gross surface area of 460 square meters is spread over 3 levels. The ground floor is accessible both via a porch, which acts as the main entrance, and via the garage connected directly to the interior of the property. The floor then consists of an entrance hall wi
3,200,000 €

On the ruins of an ancient convent, built around 1600 by the order of Olivetan Monks, a luxury resort was built in 2019. Inside the main nucleus, on an area of about 890 square meters, there are 15 rooms, all with en-suite bathrooms, and a restaurant with two large halls. The old church now houses
2,600,000 €

Casale La Vista Sul Bello has a gross area of approximately 762 sqm, spread over two floors on the ground floor we find a large living room in classic rustic style with a large dining room on the right, connected to two kitchens, one very large and another smaller but professional. On the left the
950,000 €

The property in question has a gross living area of approximately 235 sqm spread over two floors and more precisely on the ground floor there is the living area where in addition to the main entrance we find a beautiful living room with stone fireplace, a kitchen with access to the front porch, a
980,000 €

In a perfect combination of proximity to the town and maximum privacy, within the wonderful landscape of the Umbrian countryside and Lake Trasimeno we find this recently renovated villa which develops an area of about 321 sqm spread over 2 floors. On the ground floor there are three apartments wit
775,000 €

This beautiful property consists of a farmhouse of about 250sqm on two levels: at ground floor, we find a large entranceway on the right, we have an open space with dining room and sitting room with beautiful fireplace and bar corner on the left, a closed veranda from the entrance, going straight we
1,800,000 €

With an amazing view on the shores of the Chiusi Lake, a beautiful 370 sqm farmhouse divided into 4 apartments, panoramic attic, an 80 sqm semi-underground area stands. Here, a cellar and a living area are included too. Near the main building, there is a stunning guest house on two levels. At its gr
595,000 €

The delightful semi - detached farmhouse is spread over two floors, for a total area of about 245 square meters, on the ground floor garden side a large kitchen with dining room or living room and a bathroom, on the street side an atelier and a bedroom ensuite, internal staircase to go up to the f
645,000 €

An avenue of pines will lead you inside Podere Piccolo, with its manor house and outbuilding, surrounded by one hectare of land. The main farmhouse is on two levels for a total of 250 sqm. On the ground floor you will find a living room with a fireplace and large french doors that allow you to acces
790,000 €

Exclusive property in the Umbrian countryside on the border with Tuscany, with a panoramic view of Lake Trasimeno. The property was a former tobacco drying house, on four levels, recently renovated. On the ground floor, the glass french doors fills the heart of the house with light, consisting of th
1,490,000 €

Podere Gli Olivi del Lago is a property immersed in the marvelous landscape of the Umbrian countryside with a 360° view of the lake and also of the Tuscan countryside. The farmhouse develops an area of about 670 square meters spread over two levels and is internally arranged as follows: On the gro
950,000 €

This 650 sqm villa is located in the countryside of Castiglione del Lago, Umbria, on the border with Tuscany and is surrounded by hills and unspoiled nature. Inside you can breathe the charm of a villa of yesteryear, with 6 beautiful bedrooms, 6 bathrooms, an annex of 130 sqm that could become a d
3,000,000 €

The prestigious Podere Valsasso is a large country house, consisting primarily of a 670 sqm main house. The house is made up of 2 levels. On the ground floor you will find a large living room with fireplace, a dining room, equipped kitchen with pantry, hallway, utility room, study and bathroom. On t
580,000 €

This beautiful property consists of a two-level farmhouse of about 250 square meters. On the first level, upon entering we find ourselves in a spacious entrance, to the right of which there is 1 open space in which we find the dining area and the living room where a beautiful fireplace stands out al
840,000 €

The farmhouse is currently divided into 5 residential units for a total of approximately 500 sqm. The main apartment is on two floors for a total of approx 200 sqm and is composed on the ground floor of a large living room with fireplace, a kitchen, a bedroom and a bathroom on the first floor we fin
790,000 €

Beautiful property for sale in the enchanting Umbrian countryside, a short distance from Lake Trasimeno, completely renovated and with swimming pool. Description The villa measures about 450 square meters divided into 4 levels. In the basement there is a beautiful living area/tavern, where other b
1,490,000 €

Beautiful property for sale in the enchanting Umbrian countryside, a short distance from Lake Trasimeno, consisting of 2 buildings, for a total of 10 apartments and restaurant, with swimming pool and olive grove. Description The property consists of a farmhouse with annex, divided into apartments