
in the Play Store !
Sort
By default
1,150,000 €
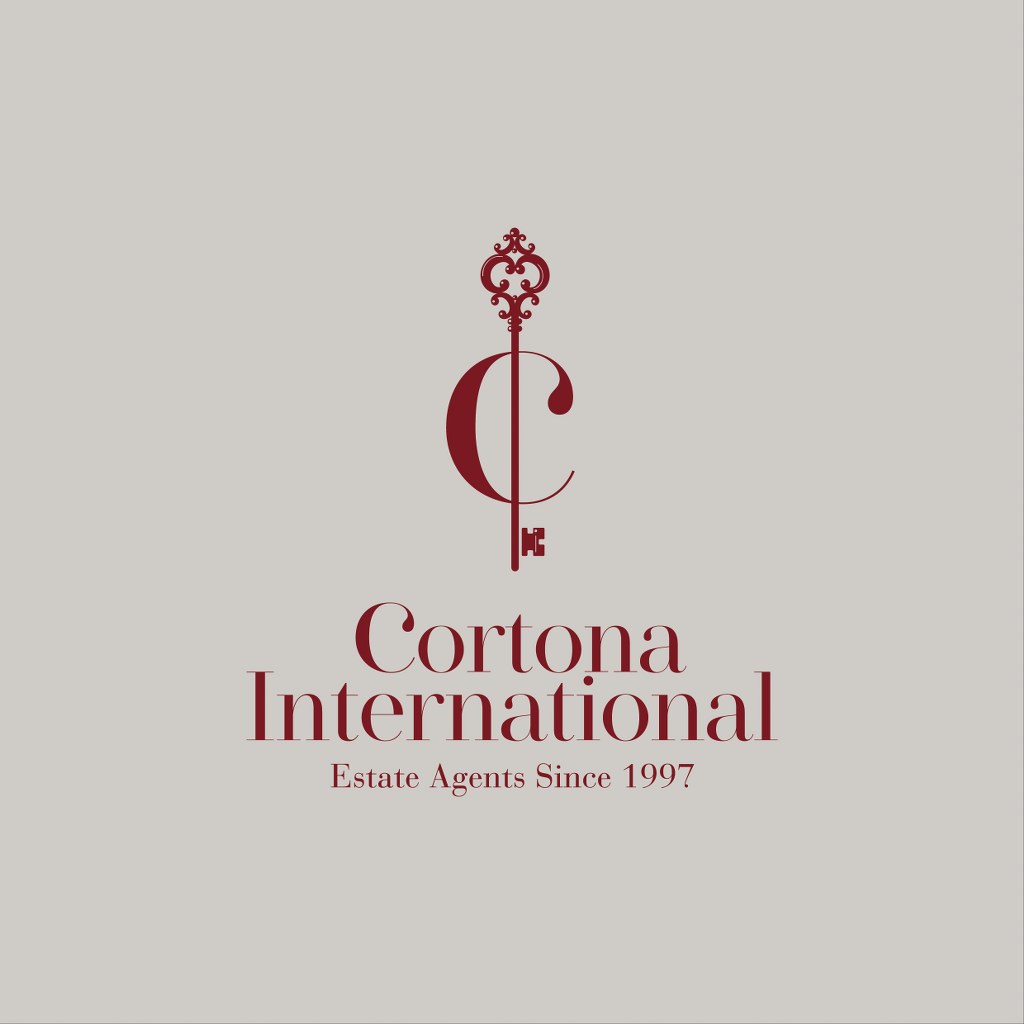
A traditional stone farmhouse located in an idyllic countryside location, close to the medieval hilltop town of Preggio and it's position offers magnificent panoramic views that can be enjoyed from the wonderful sun room that the main house offers and this allows for a lot of natural light to enter
595,000 €
Casa Magia Umbria is a truly mesmerizing property and the story behind its being the owners’ Umbrian retreat is indeed magic, read true. You will love it! Casa Magia sits on an elevated position and enjoys open views and a perfect orientation for natural light. This perfect spacious home is private
420,000 €
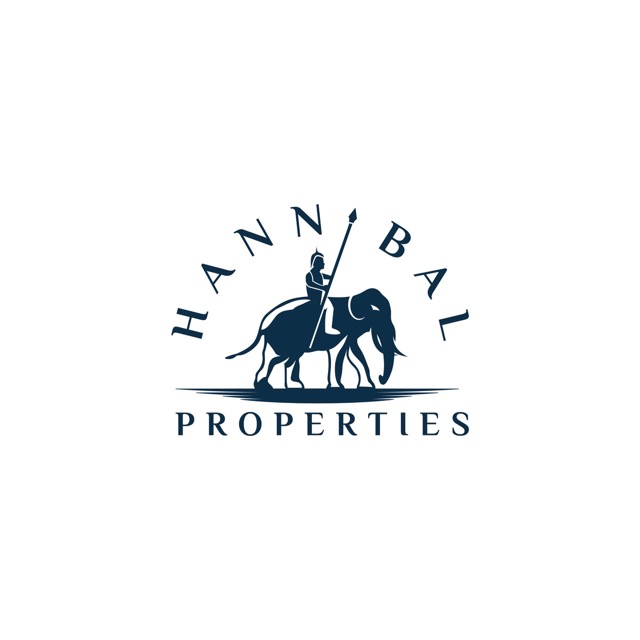
Discover this enchanting stone farmhouse, offering approximately 190 sqm of living space along with two annexes, a serene swimming pool, and expansive land in Umbertide. The main house spans two levels: the ground floor features a cozy living room with a fireplace, a bedroom, a convenient kitchenett
395,000 €

Beautiful semi-detached, traditional farmhouse, within a mid-hillside position and at the end of a good, well maintained road. The main features: Traditional, rustic finishes Immediately habitable 3 large size bedrooms and 2 bathrooms Confortable outdoor spaces Large habitable pergola/
595,000 €
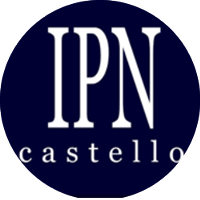
Casa Verna is a two-level stone farmhouse with a total floor area of 195sqm. The main entrance is located on the second level which leads into the living room. The living room and kitchen are divided by a brick archway. From the kitchen there is an external staircase with a small terrace that leads
435,000 €

In the gracious hamlet of Spedalicchio in Umbertide, lies this ancient farmhouse formerly a watchtower. The property is on 4 floors plus an attic space, the ground floor has the old storage and animal rooms that can be converted into habitation. The first and second floor have experienced some resto
450,000 €

It has taken over a year to ensure that this little gem can be restored as a habitation. The beauty of this property is the position and location. Nestled in a mature Olive grove on the edge of the ancient hamlet of Polgeto overlooking a manicured Umbrian panorama with the added feature of Polgeto C
118,000 €

Umbertide, Umbria - Italy Apartment of approx. 80 sqm located on the first floor completely renovated and divided as follows: Living room, kitchen, two bedrooms one of which with en suite bathroom, plus another bathroom. It includes an attic. Downtown and Well-served location. Excellent Interior
120,000 €

Pietralunga, Umbria - Italy Moravola is located in the depth of the unspoilt northern Umbrian countryside close to the medieval town of Montone. The main property dates back to the 17th century and was part of the near by Tower that dates back to the X century now completely restored into a luxury
895,000 €

Located and positioned south facing, in a very strategic spot dominating the Niccone Valley, recognised as one of the most beautiful valleys of Umbria. This is not a typical stone farmhouse with timber beams and terracotta floors but a modern build of the early 70’s, completely refurbished in 2016 t
300,000 €

In the green Umbrian valley between Niccone and Lisciano Niccone we find nestled in the hills Casa Olivia, a rustic farmhouse in need of renovate with a wonderful view of the valley and 4 hectares of fenced land. The farmhouse is on two levels and is composed on the first floor of a loggia which lea
445,000 €

Sitting right below the historical town of Preggio is a small farmhouse of a total of 311 sqm. Surrounding Casa di Olmetti is a total of 15 hectares which includes a barn and an annex all unrestored. Casa Olmetti is the perfectly positioned but the interior requires modernization. Casa Olmetti i
650,000 €
A short distance from the medieval town of Umbertide, we find for sale this delightful stone house of approximately 243 sqm, with splendid views over the surrounding hills, for a total of 3 bedrooms, 3 bathrooms and approximately 5,167 sqm of garden with panoramic 6X12 swimming pool. Driving along
985,000 €

Il Toppo is a farmhouse nestled in the Mediterranean maquis that sits on a hillside on the border between Umbria and Tuscany. Surrounded by oak woods and cultivated fields, it has recently been used as an accommodation venue producing local specialties. The stone and brick casale has been complet
Price upon request

Migianella Is accessed by an automatic iron and Cyprus tree lined driveway gate that leads up to the hilltop villa. This villa has an amazing view that is about 360-degree view from sunrise to sunset. The main house is a three-level stone farmhouse with a total of 166 sqm. Infront of the main ho
395,000 €

Cecchi di Sotto è un casale annesso su due livelli. Anche se annesso c'è un ingresso recintato separato e due giardini privati. I giardini privati in totale sono 1,35 ettari. C'è una piccola passerella che conduce a entrambi i giardini. Il giardino più grande dei due ha un piccolo orto e una grand
650,000 €

Le Colle are three large stone brick buildings in need of complete restoration. Positioned perfectly on the side of the mountain with an amazing view of Niccone Valley. Just a short 10-minute drive to the Historical town of Umbertide. An excellent opportunity as a development project. The property
300,000 €
Exclusive
This property is the perfect solution when it is impossible to choose between city and country life! An old stone country house at only minutes of a bustling little town is a great compromise to have the best of both worlds. And it doesn't end here! This deal has a lot to offer: a very nice and tra
399,000 €

This first floor apartment is one of seven restored units that are well positioned overlooking the Tiber Valley just minutes from the delightful market town of Umbertide. This property offers hassle free country property ownership, no gardening or pool cleaning but the opportunity to arrive and enjo
990,000 €
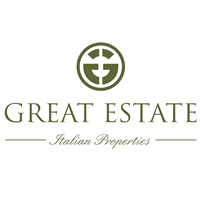
This beautiful farmhouse of about 580 sqm is divided into three flats: two large and one small service flat. On the ground floor, we have a large flat consisting of a very large open space where we find a cooking area, a dining area and a relaxation area as well as two bedrooms and a bathroom. Also
1,150,000 €
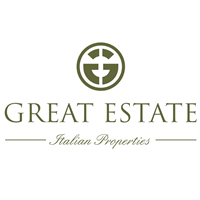
Near the historic village of Preggio is the wonderful property "L'Armonia", which consists of a main house, an outbuilding, a swimming pool and the surrounding land. Surrounded by woods and olive groves, the property is connected to the municipal road by a gravel road about 800 m long, so it is secl
425,000 €

"Casale Cascina" farmhouse is an exposed stone property with great character. It can be reached from the Niccone valley by going up a white road which is wonderfully maintained all year round (4.4 km). The farmhouse, with a central nucleus probably built in 1800, has two floors above ground. The gro
1,950,000 €

The structure dates back to the end of the 19th century and was then renovated according to the typical local traditions, keeping the original features intact. The main farmhouse (formerly a tobacco drying room) has a total area of 650 sqm and is arranged over four levels, composed as follows: On
400,000 €
Casale Orfeto, Perugia - Umbria Classic two-story stone country house entirely restored in traditional rustic style with five bedrooms, and a garden for sale near Perugia, Umbria. Surrounded by 4200 sq m of garden, a traditional country house built entirely in natural stone, restored in 1991 has dou