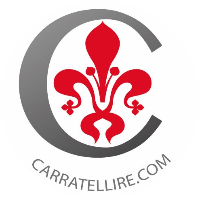
in the Play Store !
Sort
By default
1,490,000 €
Del Poggio Country House with pool, Piegaro, Perugia – Umbria 17th-century stone country house, fully refurbished and divided in five apartments with pool in panoramic location for sale in Piegaro, Perugia. Strategic location on the border between Umbria and Tuscany, just minutes from Pietrafitta an
350,000 €
This cottage has been completely rebuilt, respecting the characteristics of the original farmhouse. Inside are exposed wooden beams on the ceilings and is fully lined in stone in the traditional manner. It is to be finished internally allowing the buyer wide scope for individual customization. The p
310,000 €

This beautiful property is located in the heart of the Umbrian hills, in a quiet location with privacy and close to the main services. The property has recently been tastefully and impeccably renovated, respecting the Umbrian tradition with exposed bleached beams, terracotta tiles and terracotta flo
130,000 €
A few steps from the characteristic village of Piegaro there is this large villa of 370 square meters with about 700 square meters of private garden. The property is spread over 4 levels and onsists of: on the basement there are warehouses, woodshed and cellar, the garage of about 12 sqm, a tavern
280,000 €
In the splendid setting of the Umbrian countryside, near the Tuscan boarder and a few kilometers from Lake Trasimeno this farmhouse is situated in a hilly and scenic position, with spectacular views over the valley and surrounding hills. The house measures 140 sqm and has been completely rebuilt on
350,000 €
Piegaro (Pg) - Il Casale di Laura Typical stone farmhouse, in a great location with panoramic views, for a surface of 350 square meters. About located in the hills of Piegaro, renovated, on two levels composed as follows: Ground floor: garage, entrance hall, kitchen, living room with fireplace, st
270,000 €
Piegaro, Terraced house for sale of 300 Sq. Mt., Habitable, Energetic class: G, Epi: 307,79 kwh/m2 year, placed at 2°, composed by: 11 Rooms, Kitchenette, , 2 Bedrooms, 1 Bathroom, Garden, Price: Eu. 270,000
695,000 €
Casali Il Gelso, with land and swimming pool, Piegaro, Perugia - Umbria Two farmhouses with swimming pool and land for sale in Piegaro, Perugia. The property is located in a private position, in an uncontaminated place in the Umbrian countryside, with a total absence of noise, near the Unesco world
745,000 €
Country House with swimming pool, Piegaro, Perugia, Umbria. Country House with swimming pool for sale in Piegaro, Perugia. The property, of aprox. 473 square meters, has the typical structure of Umbrian Country Houses, with exposed beams, internal brick arches, built-in kitchen and internal wall
795,000 €

This property for sale is located in a panoramic position with a beautiful view of the valley, surrounded by olive groves, vineyards and the Umbrian hills. Recently modernized but renovated in the 2000s, the property is maintained in excellent condition. The property consists of a main farmhouse, tw
290,000 €
Exclusive

In a beautiful landscape, in a panoramic and private position, we offer for sale a farmhouse to be restored. The property measures a total of about 340 square meters, as well as an annex for about 70 square meters and a large shed for about 360 square meters. Included in the property a land of about
355,000 €
Exclusive

In a beautiful landscape, in a panoramic and private position, we offer for sale a farmhouse to be restored. The property measures a total of about 410 square meters, as well as outbuildings for about 130 square meters. Included in the property a land of about 1 Ha. Location Piegaro, a mainly hill
330,000 €
Exclusive

In a beautiful landscape, in a panoramic and private position, we offer for sale a farmhouse to be restored. The property measures a total of about 365 square meters, as well as an annex for about 35 square meters. Included in the property a land of about 1 Ha. Location Piegaro, a mainly hilly are
745,000 €

For sale in Piegaro (Pg) Farmhouse completely and finely restored, on three levels of about 450 square meters. The property includes a garden of about 3,000 square meters. completely fenced with inside the swimming pool (5 x 10), an annex of about 40 square meters. Used as a tavern Location & Lifes