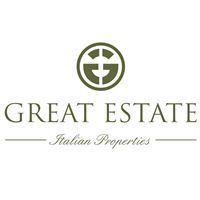
in the Play Store !
Sort
By default
Price upon request
Viilla With Park And Private POOL It is a prestigious farmhouse with annex and swimming pool between the municipalities of Magliano in Toscano and Orbetello, a short distance from the enchanting beaches of the Argentario. The estate is located at the crossroads of one of the most beautiful places
2,800,000 €

The forms vary from 1 to 2 storeys, with in some cases, external stairs and shading canopies, which can be added to or modified in any type of building. They are part of the company's existing forms and can therefore be used without any problems. Of course, external stairs can only be used in buildi
695,000 €

This charming farmhouse of approx. 300 square meters spread over two floors: on the ground floor there is a large entrance hall with utility room and a guest bathroom, a living room with fireplace, an equipped kitchen-dining room, a service / laundry area and two bedrooms with en-suite bathroom. On
1,100,000 €

The property of approx. 220 m2 consists of a main building, two annexes and various technical areas. The main body is divided into two independent houses, on the ground floor the first residence: composed of large livable pergola with barbecue and laundry area, a living room with fireplace and vau
6,800,000 €
A corner of paradise overlooking the sea Villa in a unique position with direct access to the sea for sale near Talamone, Grosseto. PROPERTY Ref: Gro2614
1,350,000 €

In the natural park of Uccellina, in Maremma, a few kilometers from Talamone, panoramic farmhouse to be restored of about 205 square meters on two levels. Within the private land of 13 hectares planted with olive trees, the pigsty and the old barn are located a short distance from the main residence