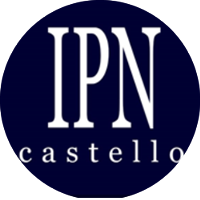
in the Play Store !
Sort
By default
990,000 €
This quite a unique property – palace dating back to 17th century, restored with great care and maximum respect for the past and at the same time supplied with all the modern commodities. Located in the historic centre of Monterchi, the medieval borgo famous for the painting Madonna del Parto made b
720,000 €

Ca' di Lazzeri is a charming Tuscan stone farmhouse nestled in woodland and situated in tranquil hills on the border of Tuscany and Umbria. This restored farmhouse has gorgeous views of chestnut covered hills and sits in 1.6 hectares of woodland, lawn and paddock with olive, fig and cherry trees an
720,000 €
This charming Tuscan stone farmhouse with annex and garage for sale is nestled in the wooded hills on the border of Tuscany and Umbria. It has gorgeous views of chestnut covered hills and sits in 1.3 hectares of lawns, woodland, olive, fig and cherry trees and a beautiful 14 metre, fenced, swimming