
in the Play Store !
Sort
By default
1,650,000 €
Country homes with pool and spa, Arezzo - Tuscany Ancient country house with a guest cottage, a detached family villa, pool, sauna, gym, solar panels, and land for sale in Loro Ciuffenna, Arezzo. In a panoramic position with a breathtaking view over the Valdarno countryside and the Chianti region so
1,000,000 €
La Guardiaccia Country house with pool and spa, Loro n - Tuscany With evocative views, restored Fourteenth-century stone house with pool, sauna, gym, solar panels, and land for sale south of Florence, in Loro Ciuffenna. In a panoramic position with a breathtaking view over the Valdarno countryside a
1,500,000 €
This 16th century farmhouse is located in a hilly position with views of the surrounding countryside planted with olive groves and the medieval hamlet of Loro Ciuffenna, located below. The building has been completely renovated to the highest standard with top quality materials only three years ago.
1,500,000 €
Romantic country house of 222 sqm in Loro Ciuffenna, Arezzo, with a total of 6 bedrooms, 4 bathrooms, 5×10 pool and 8,779 sqm of land. Set in the green hills of Loro Ciuffenna, with panoramic views over the village, we find for sale this beautiful country house of 222 sqm, arranged on 2 levels as f
1,050,000 €
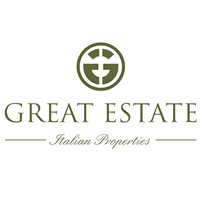
Small property complex with spectacular views of the Valdarno crags with sauna and Jacuzzi in an unspoiled landscape. The hamlet consists of the main house divided into two flats. The larger flat consists of an entrance hall with a large living room and fireplace, kitchen, dining room with access
395,000 €
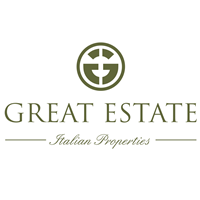
This charming stone house of approx. 200 sqm is reached through a 500 m gravel road, it is immersed in the green countryside of Loro Ciuffenna and has a great privacy. The country house is on two levels composed as follow: Tthe ground floor houses a cellar, the technical room of the building and s
1,200,000 €

Romantic country house of 222 sqm in Loro Ciuffenna, Arezzo, with a total of 6 bedrooms, 4 bathrooms, 5x10 pool and 8,779 sqm of land. Set in the green hills of Loro Ciuffenna, with panoramic views over the village, we find for sale this beautiful country house of 222 sqm, arranged on 2 levels a
370,000 €
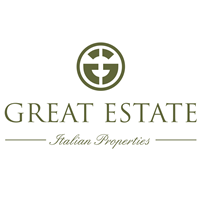
More and more we are looking to get out of the chaos of the city and possibly experience the beauty and tranquility of a village, for you this research can become reality in a beautiful village in the upper Aretino, this property surrounded by the pristine green of nature a few steps from all servic
750,000 €

For Privacy Reasons, The Address And Pointer In The Map Are Purely Indicative And Do Not Correspond Exactly To The Location Of The Property, On Request We Will Give All The Necessary INFORMATION. Large independent villa of about 400 square meters, with garden located in a quiet residential area in
515,000 €

For Privacy Reasons, The Address And The Pointer On The Map Are Purely Indicative And Do Not Correspond Exactly To The Location Of The Property. Upon Request, We Will Give All The Necessary INFORMATION. Independent villa in excellent condition in Tuscan style with exposed stone and attics and roof
480,000 €

For Privacy Reasons, The Address And The Pointer On The Map Are Purely Indicative And Do Not Correspond Exactly To The Location Of The Property. Upon Request We Will Give All The Necessary INFORMATION Beautiful completely independent villa free on all sides with a large garden of about 1000 m2
330,000 €

Farmhouse consisting of 15 rooms for a total area of about 300 square meters in rustic Tuscan style located in the countryside of Loro Ciuffenna between Arezzo and Florence with an adjoining barn and agricultural land. The property consists of 8 rooms on the ground floor currently used as a cellar,
1,190,000 €

To Read All The Description Of The Property You Can Go To Our Website: And Enter The Code 1365 For Privacy Reasons, The Address And Pointer In The Map Are Purely Indicative And Do Not Correspond Exactly To The Location Of The Property, On Request We Will Give All The Necessary INFORMATION. Please
350,000 €

For Privacy Reasons, The Address And Pointer In The Map Are Purely Indicative And Do Not Correspond Exactly To The Location Of The Property, On Request We Will Give All The Necessary INFORMATION. Detached house of about 115 square meters with garden and outdoor swimming pool in the mountain hamlet
2,950,000 €
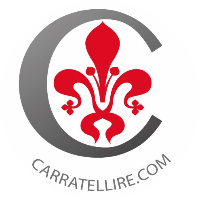
The real estate complex, dating back to the mid-eighteenth century, with a total area of 834sqm is located in the heart of Tuscany, on the ancient Via Cassia. Description In a hilly and panoramic position is the property, finely restored, which stands as a splendid example of Leopoldine constructi
790,000 €
Exclusive
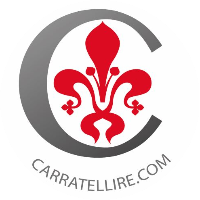
Our Exclusive - Exclusive and authentic Tuscan stone farmhouse of about 250 square meters recently and excellently renovated within a delightful country village in olive grove stone with about 1 hectare of land and panoramic views, on the top of an unspoiled hill in Loro Ciuffenna. Description T
1,650,000 €
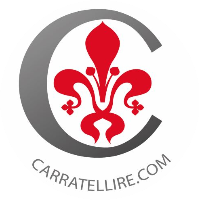
Delightful village of about 640 square meters with accommodation and land of 6 hectares as well as riding school for horses and wellness area, with panoramic views in an enchanting corner of Tuscany near Loro Ciuffenna. Description The village of 640 square meters is currently partly used as a h