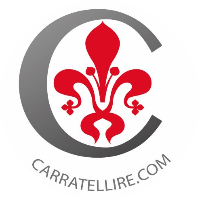
in the Play Store !
Sort
By default
450,000 €

For Privacy Reasons, The Address And The Pointer In The Map Are Purely Indicative And Do Not Correspond Exactly To The Location Of The Property, We Will Provide All The Necessary Information Upon Request. In the locality of Montioni, municipality of Suvereto, in the natural park of the same name, a
750,000 €

If your life project is to enjoy a wonderful view at any time of the day and from every corner of your property, from the veranda or from the swimming pool overlooking the infinity pool, this villa fulfills your every wish and becomes your holiday destination, without move one step away from home.
1,200,000 €
Ancient stone house completely rebuilt in rustic Tuscan style in the years within the natural park of the Metalliferous Hills at about 250 meters above sea level. The property consists of a large farmhouse divided into two three-room and three two-room apartments and an independent cottage. Both
2,700,000 €

Exclusive, property in a dominant position in the open countryside a short distance from Suvereto, surrounded by agricultural land of about 18 hectares with an old farmhouse of about 360 square meters completely renovated. Description The property includes a wonderful stone farmhouse, set in a bea
1,980,000 €

Charming farm with farm and accommodation of about 540 square meters in total and land of 20 hectares in a hilly position in the typical Tuscan countryside of the Val di Cornia, between Suvereto and Campiglia Marittima. Description A delightful hamlet hosting the manor house of 200 square meters