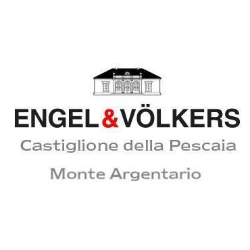
in the Play Store !
Sort
By default
595,000 €
Exclusive
Exclusive

Property - In the lovely town of La Selva, in Santa Fiora, there is this interesting property completely made of local stone. The villa has been recently fully refurbished with anti-seismic attics. It is surrounded by a lush garden (approximately 1,700 m2) with a large swimming pool, a relaxatio
870,000 €

Property - This beautiful Tuscan countryhouse is located in the well known area La Selva, in Santa Fiora, and it hosts a lovely panoramic view over the Fiora valley. The property is built on two levels following the traditional Tuscan architecture with authentic local stone walls, rustic plaster an
400,000 €

Hotel of about 620 square meters with 16 rooms in the historic center of Bagnore (Gr). Description The hotel is spread over four levels, to access the basement we have to go into a small street below the main one where there is a garage and two cellars. From the main road, we find the front door
400,000 €

Villa of about 620 square meters with 16 rooms in the historic center of Bagnore (Gr). Description The Villa is spread over four levels, to access the basement we have to pass into a small street below the main one where there is a garage and two cellars. From the main road, we find the front