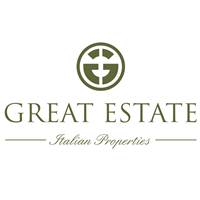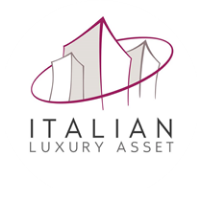
in the Play Store !
Sort
By default
160,000 €
This delightful property that we offer for sale lies in the municipality of San Venanzo. In a quiet location with breathtaking views the old house patiently awaits a buyer to share a great future with! And there is plenty to look forward too: renovation is possible many original features lots o
1,750,000 €

At the centre of the estate, there is the typical farmhouse, of about 300 net square meters, with 8 bedrooms with bathrooms, two of which are on the ground floor while the others are on the first floor. On the ground floor, we find a multipurpose lounge equipped with a fireplace, a kitchen, a servic
255,000 €
This palace home in a small village can offer more than you can dream of! It offers: a large and lovely private walled garden which is a true and rare and a slice of paradise! a robust and sturdy tower, part of the old walls that defended the village is part of the property the house offers plent
590,000 €

A traditional countryside resort nestled in the Umbrian hills with a gorgeous pool area and two grand porticos, surrounded by a thriving Oak Tree Park. If you want nothing more than some quiet relaxation holding a glass of local Umbrian wine, languishing in the Italian sun away from prying eyes, and
199,000 €
This is a home that could easily feature in one of those "under the Tuscan sun" movies! Made of stone, with lovely features, and a great view it is definitely in need of an owner that sees the potential and appreciates it characteristics. A nice renovation job can turn this house into a wonderful ho
590,000 €

This beautiful property is located in the municipality of San Venanzo, near a small village within walking distance to a gorgeous natural park and an exceptional restaurant. The farmhouse measures to 430 square meters and includes two side porches, each 75 square meters, as well as a technical room.
2,500,000 €

The farmhouse is about 700 gross sqm including and is divided on 3 levels. On the ground floor the rooms are open and bright with arches leading from one to the other. The atmosphere is airy and bright with large windows in every room. There are several seating areas to relax and enjoy the view. The
9,500,000 €

“Il Pornello” dates back to 12th century. Thanks to its historicity, it still maintains a unique charm. Near the border with Tuscany and Lazio, this hamlet is located in Umbria at about 427 Mamsl. The whole hamlet and the buildings of the agricultural farm should be upgraded in order to bring the hi