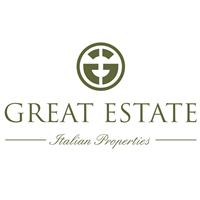
in the Play Store !
890,000 €
Yes, marvellous it is! From the moment you enter the gate till the time you sit down after the full tour, there is only one possible thought, this is a fabulous property! The playful yet perfectly landscaped grounds adorned with rolling olive groves, lawns, gardens and even a panoramic look-out post
160,000 €
This delightful property that we offer for sale lies in the municipality of San Venanzo. In a quiet location with breathtaking views the old house patiently awaits a buyer to share a great future with! And there is plenty to look forward too: renovation is possible many original features lots o
630,000 €

In the heart of the historic center of Orvieto, near the very central Piazza della Repubblica where the Palazzo Comunale is located, inside a former church dating back to 1200, which has the pride of having hosted the Knights Templar, we offer for sale this loft full of historical evidence. On the
860,000 €

Ancient farmhouse from the end of the 19th century completely renovated in 2010. The farmhouse is spread over a covered area of approximately 260 sqm on two levels with large porches. There is an annex of 30 sqm on two levels with the possibility of expanding by 70 sqm, in a panoramic position wit
330,000 €
Parrano Country House Umbria ! Ready with renting potential too at a reduced price! This inspiring articulate country house sits in a soothing context of olive groves and gentle hills, 15 minutes away from Parrano, the closest village with facilities. In the Southern part of Umbria, close to Cit
1,450,000 €

In the Orvieto countryside, a short distance from Lake Bolsena, Casale La Quercia shows itself in all its splendor. The property consists of a main farmhouse, an ancient country house, on two levels, and two outbuildings, as well as the suggestive tree house. As for the main farmhouse, expertly reno