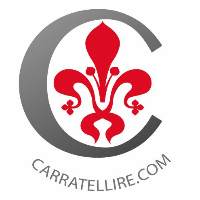
in the Play Store !
Sort
By default
3,300,000 €
Discover the epitome of luxury living in this magnificent historic villa nestled in the heart of Pisa, boasting breathtaking views of the Arno River and featuring a panoramic tower. Steeped in history and elegance, this prestigious property offers a rare opportunity to own a piece of Pisan heritage.
380,000 €
Tuscan style apartment on the second floor of a typical palace in the very centre of Pisa City, Tuscany. The apartment has been very well restored keeping the tradition untouched by with modern systems and comfort. The palace is set in a quiet small square right behind the main pedestrian road "th
585,000 €
Near Calci, in a hilly area, in the most panoramic point at 220 m. Above sea level, there is a farmhouse completely renovated in the 90s, with land of about 1ha, plus land of relevance and a chlorine pool with a wonderful panorama overlooking the whole valley till the sea. Easily reachable by car
3,500,000 €
This certified organic winery for sale is situated in a wonderful panoramic location in the hills along the Tuscan coast south of Pisa in Italy. This winemaking property also includes an organic olive oil production as well as a holiday rental business (Agriturismo). A typical and fully rest
980,000 €

A few steps from the characteristic village of Calci, Pisa, in the locality of Montemagno wonderful farmhouse immersed in the countryside with private land of about 5000 square meters, garden and olive grove. The position is dominant and panoramic. Description Passing the small and delightful vil
990,000 €
The Monte Pisano area, with its shape, seems to embrace and protect this ancient valley and its jewels, set between the cities of Pisa and Lucca. The olive groves, whose precious fruit still produces an excellent extra vergin olive oil, the conifer and chestnut woods, which hide perennial springs