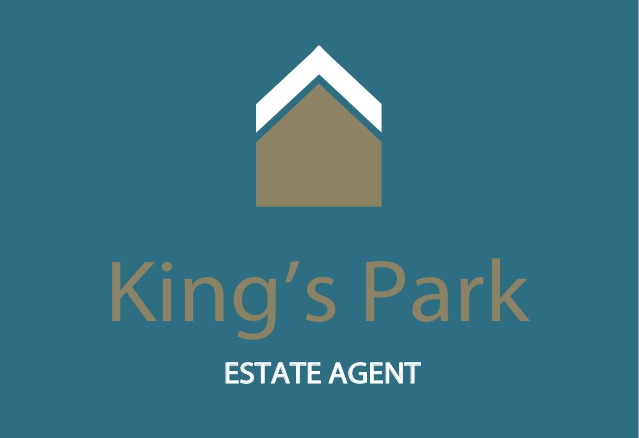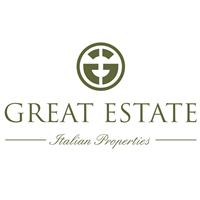
in the Play Store !
Sort
By default
1,200,000 €
Beautiful farmhouse in a panoramic position with a well-kept garden and land for sale in Paciano, Perugia.
220,000 €

For sale sky-earth portion in the characteristic center of SCRIPTION: Beautiful historic building on three levels, composed as follows: on the ground floor there are six rooms used as cellars, warehouses, utility rooms and a characteristic cave. All the rooms have an independent entrance from the vi
825,000 €

Podere Girasole is on two levels for a total of 243 sqm. On the ground floor we find the large living area with fireplace and open kitchen, a magnificent solar greenhouse, a bathroom and a practical laundry room. The first floor, connected by both an internal and external staircase, consists of a la
Price upon request
La Corte degli Allori estate, with villa, farmhouses and outbuildings, Paciano, Perugia - Umbria Farm with main villa, farmhouses, outbuildings and land for sale in Paciano, Perugia. The mild climate, thanks to the nearby Trasimeno lake and the sweetness of the landscape, characterized by soft
1,000,000 €

Argenteria is a place with an almost mystical soul. The two owners, designers by profession, have given life to their idea of living by condensing here all the passion and creativity gained in the course of travels and experiences in every corner of the world. On the outside, we wanted to keep the
650,000 €
For sale this Prestigious historic building with majestic stone facade dating back to the 14th century, measuring approx. 516 square meters with garden. From the terrace one can admire the open views over the surrounding hills and on Lake Trasimeno. The buildings is set between the two towers of the
500,000 €
Traditional Umbrian hamlet with garden and swimming pool for sale in Paciano, Perugia. The complex is made up of local stone buildings and a garden and is situated just 1.5km from the centre of the pretty town of Paciano, which is considered one of the most beautiful villages in Italy, overlooking t