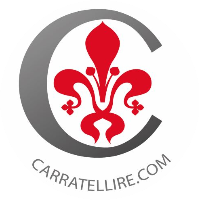
in the Play Store !
Sort
By default
Price upon request
The Antique Life Villa with pool, Siena – Tuscany Apolloni & Blom exclusive sale of a unique 1700s noble mansion restored with a secluded park, pool, and olive grove south of Siena. An ultimate dominant setting over one of the most picturesque borgos in Italy, just 20 minutes south of Siena, a sh
2,500,000 €
In the context of the splendid Sienese countryside, a village is sold as follows: Manor villa: dating back to the 1300s, it stands in the center of the park and is spread over a total of four floors: on the ground floor there are former cellars, warehouses, ancillary services and a staircase that c
1,050,000 €
Farmhouse for Sale in Siena. Property located in a hilly and panoramic position between Siena and Buonconvento in the famous rolling hills of the Crete Senesi, an old farmhouse with land. The main farmhouse has kept unchanged, in its renovation, the flavor of the old Tuscan farmhouses resp
8,975,000 €
Villa Baldassare with pool, Crete Senesi, Siena - Tuscany 16th-century former farmhouse superbly restored in a prestigious villa with cottage, pool, fitness room, outdoor kitchen, park and olive grove for sale in the Crete Senesi, Siena. The summit of Mount Amiata and the town of Montalcino are vi
2,000,000 €
Villa Il Frate with swimming pool, small vineyard and olive grove, Buonconvento, Siena – Tuscany Farmhouse with swimming pool, olive grove and vineyard for sale on the hills of the Crete Senesi near Buonconvento. Property Ref: Sie2491
2,500,000 €
Crete Senesi Country House, Asciano, Siena - Tuscany Charming country house renovated with spa, double pools, guest apartments, olive grove for sale in Asciano, Siena. Just 4 km from Buonconvento, on the border with the awarded Unesco region of Val d'Orcia, Casale Le Crete Senesi offers striking vie
650,000 €
Country house nelle Terre di Siena, Buonconvento, Siena - Tuscany 19th-century former farmhouse with pool and dependence for sale in Buonconvento, Siena. In the heart of the Val d'Arbia, just 2 km from Buonconvento, a short distance from Montalcino, the thermal spas of bagno Vignoni, the Val d'Orc
1,200,000 €

For Privacy Reasons, The Address And Pointer In The Map Are Purely Indicative And Do Not Correspond Exactly To The Location Of The Property, On Request We Will Give All The Necessary INFORMATION. On the hills of the Crete Senesi, between Siena and Montalcino with wonderful panoramic views, farm for
1,490,000 €

Farm in Buonconvento with breathtaking views, it consists of a main farmhouse on two levels plus outbuildings and land for about 17 hectares in a single body with various crops. Description The farm consists of various buildings, the main one is a farmhouse on two levels, also present in the histo
390,000 €

Stone farmhouse to be recovered in the municipality of Buonconvento, in the center of the Crete Senesi and a few kilometers from the services, dates back to the early '900 and has great potential given the position and large volumes to be exploited. Description: The complex develops in two large b
1,190,000 €
Property in Tuscany for sale : two independent farmhouses with agricultural land and development potential. This magnificent luxury property is located in a privileged position just a few kilometers from the city of Siena, in the heart of Tuscany. The real estate complex consists of two independent