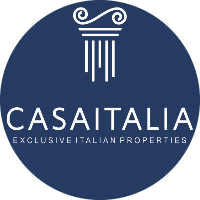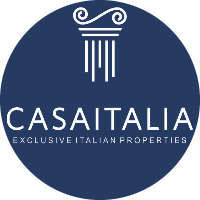
in the Play Store !
600,000 €
Exclusive

Como City Centre: The flat is located in the exclusive Piazza Duomo and the privileged position makes the property unique. It is a large one-bedroom apartment on the second floor, with a beautiful direct view of the Duomo. The flat in its current state is in need of renovation and consists of an e
Price upon request

Located in Lavena Ponte Tresa, overlooking the lake and just a few steps from the Swiss border, we offer for sale a commercial and residential multi-story property. The property represents a unique investment opportunity due to its proximity to Switzerland. It is pleasantly situated along the Tre
460,000 €
Exclusive
Why buy it? large green spaces, a stone's throw from the lake, wide panoramic view facing South, on two levels, large terrace, garden and surrounding land the area has m3 available for an expansion or other units The property: includes an area of 2,600 m2 within which a beautiful 250 m2 v
7,100,000 €

Luxury villa under construction for sale in Campione d’Italia, with a panoramic view over Lake Lugano. With 3 floors, it has a total surface area of 820 sq.m and is surrounded by 1.477 sq.m of private garden with swimming pool and garage. Geographic position Villa on Lake Lugano is situated in a
2,400,000 €

Luxury villa with a 1,800 sq.m garden and a swimming pool in a panoramic position by lake Como and near the town centre. With a net saleable area of 452 sq., this villa includes a large and panoramic living area with a fireplace, 6 bedrooms, 4 bathrooms, a den, a garage, and accessory rooms. Geog
995,000 €
Exclusive

Located in a residential borough, amidst newly built detached houses, we offer on sale a wonderful villa with a private garden in the A4 energy class in Malnate. The villa has reached the highest standard in terms of quality of life and comfort. Furthermore, its predominant, hilltop position enables