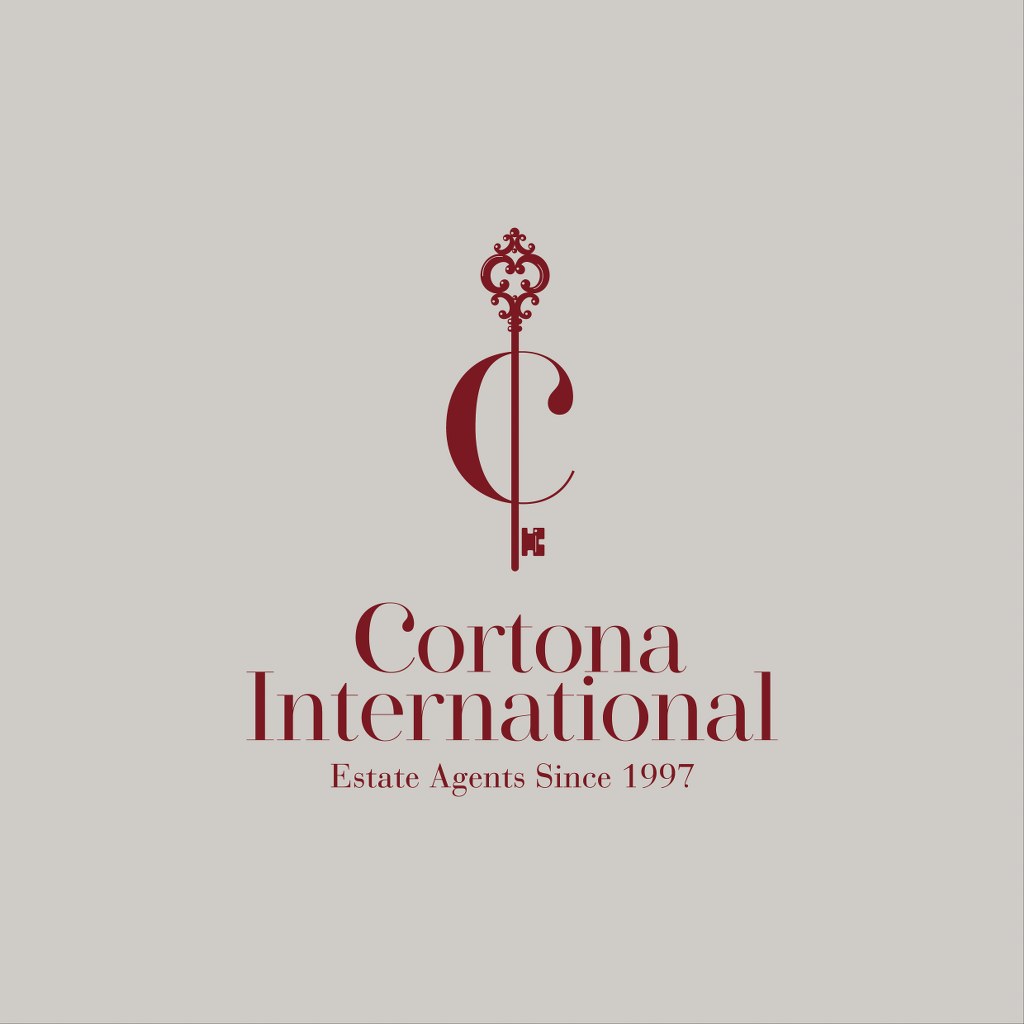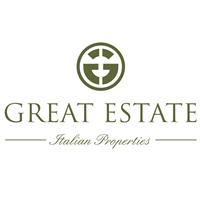
in the Play Store !
295,000 €

Walking distance to the town centre of Lucignano, a large and bright house, divided into 2 units, plus store room/garage and a large garden ok for a swiming pool. The unit 1 (on the second floor) enjoys a fantastic view over the Val di Chiana inside: 3 bedrooms, large living room, kitchen, bathro
1,400,000 €

Handsome estate Main house + guest annex Large pool 12 x 6 m Lush, mature garden 1.8 hectares of land 80 olive trees 1.5 kms to Lucignano Beautiful views Main house 300 sqm 3 apartments – 7 beds/4 baths Adjacent annex 3 beds/2 baths Just outside the pretty, medieval town of Lucignano and
1,100,000 €
This holiday home is comprised of two real estate units: a central residential building of 300 sqm, and a 170 sqm annex located poolside. The main building is divided into three separate apartments, two of which are situated on the upper level, each featuring two cozy bedrooms (one double and one tw
1,400,000 €
Lucignano, Rustic farmhouse for sale of 688 Sq. Mt., Restored, Heating Individual heating system, Energetic class: G, placed at Ground, composed by: 34 Rooms, Separate kitchen, , 12 Bedrooms, 7 Bathrooms, Garden, Swimming pool, Price: Eu. 1,400,000
320,000 €
We offer for sale this splendid small villa with garden, located in the Santa Maria area, in a lovely area of the Tuscan countryside. The property is practically perfect and ready to be inhabited, it is arranged on two floors beyond the garage, for a total of 180 cadastral square meters. T
540,000 €

Villa Adele is arranged on three levels for a total of 270 sqm. On the ground floor we have an entrance hall and an apartment with living room/kitchen, bedroom and bathroom on the first floor a living room with fireplace, a kitchen and a bedroom/study with access to a wonderful panoramic terrace of
285,000 €
Lucignano on sale terraced house with view of 116 square meters, composed at the basement floor of a garage, warehouse of 53 square meters at the ground floor large living room with fireplace, kitchen, bathroom, large garden of 1300 square meters, at the second floor 3 bedrooms, 1 bathroom. Price ne
270,000 €
Lucignano on sale detached house with stone and bricks of 214 square meters comprising garage, warehouse, cellar at the basement living room-kitchenette, 1 bathroom, study, large garden at the ground floor 3 bedrooms, 1 bathroom at the first floor.
270,000 €
Lucignano on sale detached house of 205 square meters comprising at the ground floor entrance hall, 2 evacuations, cellar, laundry room, 2 bathrooms, boiler room, on the first floor kitchen, living room, bathroom, 3 bedrooms, 1 dining room with terrace, in a body detached from the main on the ground
119,000 €
Lucignano on sale detached house of 143 square meters consisting of 2 rooms, cellar at the basement floor at the first floor entrance, kitchenette-dining room, 2 bedrooms, 1 bathroom, living room, warehouse, garden, in a body detached from the main annex of 54 square meters composed in the basement
400,000 €
Lucignano on single house of 309 square meters: at the ground floor porch, utility room, cellar at the first floor kitchen, living room with terrace, 2 bathrooms, 1 study, 3 bedrooms, over 3 warehouses the first is 83 square meters, the second of 70 square meters, the third of 89 square meters, over
600,000 €
Lucignano on sale single house of 262 square meters composed of 3 real estate units. The first unit is a terraced head house immediately habitable composed at the ground floor of living room, kitchen, dining room, 2 bedrooms, 1 bathroom, 1 closet at the first floor living room, dining room, kitchen,
1,450,000 €
Prestigious Restored Country house, Lucignano, Arezzo – Tuscany Located on the hills surrounding the ancient Borgo di Lucignano, right on the border between the provinces of Siena and Arezzo, this ancient farmhouse from the 1700s is at the center of a large park and olive groves, where traditiona
255,000 €
Lucignano onsale single house of 330 square meters in a panoramic position divided into two real estate units the first is located at the first floor comprising entrance hall, living room with terrace, kitchen, 3 bedrooms, 1 bathroom, the second is composed of entrance, living room with terrace, kit
780,000 €
Farmhouse with swimming pool and land for sale in Lucignano, Arezzo. The property is located in the hills of the Valdichiana, between Siena and Arezzo, in a panoramic position. The property is located in a strategic position as it is close to important cities such as Arezzo, Siena, Perugia, Cortona,
250,000 €
Lucignano on sale towerhouse of 213 square meters in a hilly position: at the ground floor of a garage of 41 square meters, 4 cellars, 5 rooms, kitchen, bathroom, bedroom at the first floor kitchen, living room, closet, 2 bedrooms, 1 bathroom, garden, courtyard, and olive grove extra price.
850,000 €
Lucignano on sale in a hillside position farmhouse of 552 square meters over 3 garages of 113 square meters, 1 warehouse of 23 square meters, land 6 hectares and 6735 meters. The farmhouse is divided into two real estate units: the first real estate unit is 306 sqm composed at the ground floor of a
3,000,000 €
Lucignano on sale restored farmhouse of 400 sqm of stone and brick on the hillside and panoramic position, is all fenced with dependance of 70 sqm, swimming pool and 5000 meters of garden. The house is composed on the ground floor of a big living room, 1 kitchen, 1 bathroom, laundry room and garage
350,000 €
Lucignano on sale to be restored farmhouse of 200 sqm in stone and brick in the hills of Monte San Savino and Marciano della Chiana, lies a beautiful farmhouse not far from some cities. The House has two floors of 200 square meters, with a particular architectural shape, in a building from the main
1,000,000 €
Independent house of 220 m2 with swimming-pool fully renovated, consisting of:At the ground floor: living-room, kitchen, bathroom At the first floor: 4 bedrooms and a bathroom.The ground is 2500 m2. There is then the possibility to built another house of 100 m2 using 300 m3 more of terrain.
1,300,000 €
Lucignano on sale old country house in a panoramic position with stone and brick at the ground floor living area with kitchen , large lounge, utility room , boiler room , bathroom , oven , eviction , living room , first floor bedroom area with entrance, 3 bedrooms, 1 bathroom , 1 terrace , loggia ,
370,000 €
Lucignano on sale portion of farmhouse of 215 square meters with excellent finish: at the ground floor entrance, living room with fireplace, kitchen, storage, cellar, bathroom, hallway, large garage of 30 square meters at the first floor living room, 2 bathrooms, 3 bedrooms, over large terrace. Pric
250,000 €
Lucignano (Ar) on sale detached house unfinished good position with 3 hectares of land can you can buy with a small garden
230,000 €
Villa Capotesta With GARDEN Tuscany, Lucignano(AR) We offer for sale this headboard with large garden, in a pretty area of the Tuscan countryside. The villa ready to be inhabited develops on the ground floor, with a large and bright attic practicable on the first floor. Surrounded on two sides b