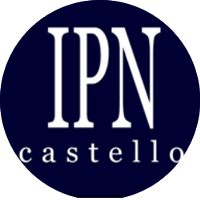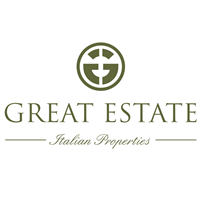
in the Play Store !
Sort
By default
2,950,000 €

This landowners Villa was once an important home of a farm manager on a huge estate above the ancient walled town of Sansepolcro in Tuscany. It was purchased in 2001 by the current owners and gradually restored with no expense spared to become a landmark property of the “Alpe Della Luna” moon mounta
820,000 €

Casale Corsino is located in the hills above Sansepolcro, a historical vibrant town home of the artist Piero della Francesca, full of restaurants, bars, culture and all necessities. The property is only a 5.7 kilometres drivr on tarmac from the center of the town giving the possibility of enjoying a
495,000 €

Reduced From 550,000 Immersed in beautiful woodland, surrounding by gently rolling pasture land and with views to die for, this complex complete with its own 13th century chapel is not to be missed. This is a perfect retreat to be at one with nature. The house has a cottage feel about it yet could
490,000 €

Town house of four hundred square metres on four floors, located in the heart of the historic center of one of the most desired medieval towns of Tuscany. Home of Piero Della Francesca and just a few metres away from the most famous of his paintings “The resurrection” a statigic location for an
940,000 €

The villa, in very good condition, is approximately 450 sqm and is on three levels. On the ground floor, there is a large entrance hall, a study, a laundry room, a bathroom, a room where there is a game area with a billiard table, a room housing the music area in which there is a piano and a hallway