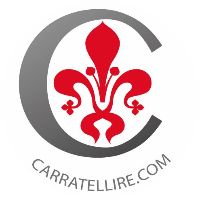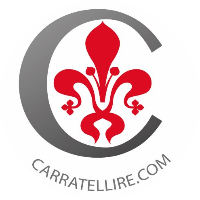
in the Play Store !
Sort
By default
250,000 €
In hilly position, not isolated and easily accessible, at a short distance from the hamlets of Castelvecchio di Compito and Colle di Compito, is for sale this country house portion of approximately 100 m2, set on three levels, with annexed garage and large garden. Two driveway gate allow you to
18,000 €

Nice semi-detached house (3 open sides) with a beautiful garden bordering a stream with crystal clear waters and where there is a large independent stone hut. Until four years ago the property was very well looked after and habitable, but having then been totally abandoned for family reasons of the
239,000 €
Located in a spectacular panoramic position with breathtaking views of the mountains and the Garfagnana valley. Delightfully positioned at the edge of the small village Sillico, a beautiful, furnished (list on request) semi-detached house for sale. The house was originally the village school and has
430,000 €
This Authentic Tuscan mountain farmhouse has 4 bedrooms and 2 bathrooms with a shower, washbasin and a toilet. The house is 180 square meters in size. It has a garden with swimming pool 5 x 10 meters and approximately 6.5 hectares of forest. Furniture possibly for takeover This authentic
2,200,000 €
This splendid eighteenth-century villa with its current configuration, with the symmetrical facade, the side terraces and the forepart on the back, dates back to 1836 while maintaining all the elements of neoclassicism typical of the period and of the architects Giovanni Lazarini and Lorenzo Nottoli
630,000 €
Former mill for olive oil, used for the second pressing, dating back to the 1500s completely restructured under the careful and capable direction of a great Versiliese architect. The detached property has a gross surface of 150 sqm and has its total originality, both structural and internal, welcom
850,000 €
This property is a hamlet of an historic farmhouse and three cottages situated in a beautiful wooded valley in the Lucca hills, at the start of the Garfagnana National Park. The houses date from the mid 1700s and have many original features, including exposed stone walls and original ceilings wi
870,000 €
Description: At the gates of the enchanting Lucca, one of the most beautiful and monumental Italian cities of art, and in a particularly quiet and reserved area of the municipality of Capannori, in the heart of the Pisan Mountains, this prestigious residence welcomes us. Winds, magnificently mode
1,500,000 €
This interesting Agriturismo is located in Garfagnana in the hinterland of Lucca and Massa Carrara with good access to the airport of Pisa. Several restored buildings accommodate both the owners and numerous guests. The property includes a small certified organic farm with processing area for the fa
7,650,000 €

Splendid villa just 600 m from the sea with heated swimming pool and whirlpool, in one of the most famous and sought-after locations in Tuscany, Forte dei Marmi. The classic and refined style goes well with all the comforts, while the outdoor spaces with the crystal clear swimming pool can give uniq
2,900,000 €

Historic villa of about 900 square meters in the immediate vicinity of the wonderful city of Lucca, set in the hills with panoramic views and park of 2.5 ha with wonderful olive grove and swimming pool of 18sqm, private lake. Description Not far from Lucca, on the most prestigious hills of Lucca,
3,400,000 €

Pietrasanta - Modern villa overlooking the Tuscan archipelago with swimming pool and garden Description Not far from the sea of Versilia, immersed in the hills, stands the luxurious villa of 583 square meters which is spread over three floors and from all the windows you can see a wonderful view o
1,500,000 €

Ancient village of about 340 square meters perfectly restored in an extremely panoramic position with breathtaking views of the valley and the rolling hills of Lucca. Private land of 15000 sqm of woodland and olive grove. Panoramic swimming pool. Real estate complex of rare beauty in the town of Ma
3,950,000 €

Splendid historic Tuscan estate with eighteenth-century aristocratic villa, restored farmhouse and private chapel, 5 hectares of land with swimming pool, olive groves and vineyards, nestled in the rolling Tuscan hills, near the city of Lucca. Description The estate dates back to the eighteenth c
2,800,000 €

Beautiful typical Tuscan stone farmhouse dating back to the 1600s perfectly and recently restored of 470 square meters with swimming pool and annex in Camaiore, on the hills of the renowned Versilia. Description An imposing private driveway leads to the prestigious villa on two levels for a tota
1,600,000 €

In Lucca, historic villa of about 1400 square meters. With an annex surrounded by its private park of about 3000 square meters, a property of great charm that belonged to important noble families. A perfect combination of the powerful architecture typical of the nineteenth century and the neoclassic
1,678,000 €

Spectacular farmhouse of 370 square meters where art and beauty, energy and refined details are concentrated, giving life to eclectic atmospheres where past and present blend perfectly in every environment. Set in its olive grove of 9500 sq.m. Embellished by the panoramic swimming pool and the tree
3,900,000 €

Spectacular and panoramic historic villa of 1300 square meters with swimming pool, olive grove of 10000 square meters with ancient church transformed into apartment and annex. Extraordinary in its kind, the villa is in excellent condition, finely restored in 2008, it preserves the ancient and welcom
1,800,000 €

Splendid villa of about 340 square meters in the hills of Camaiore, with private swimming pool set in the stones, surrounded by a large garden and private land of about 10000 square meters with olive grove and fruit trees, a few steps from the town center and a few minutes from the sandy beaches of
3,500,000 €

Superb large villa in one of the most famous and sought-after locations in Tuscany, Forte dei Marmi. Classic and refined style goes hand in hand with all comforts, while outdoor spaces with a crystal-clear swimming pool can offer unique moments during the hot period. Location In the most VIP part
2,200,000 €

Wonderful modern villa of recent construction equipped with all comforts of about 300 square meters developed on two levels with particularly beautiful architecture inserted in a hilly context and surrounded by its private land of about 3000 square meters embellished with a spectacular panoramic swi
850,000 €
Exclusive
Exclusive
The Compitese, located on the slopes of the Lucca side of the Monti Pisani, is known and loved for the typical stone houses, the mills built on impetuous streams, the narrow and cobbled streets, the gardens of the austere villas, rich in fragrant Camellia plants. Right in the heart of an ancien
1,250,000 €

Suggestive and panoramic stone farmhouse restored on a sunny and panoramic hill near a characteristic medieval village in the heart of the Garfagnana, between the Park of the Apuan Alps and the National Park of the Tuscan-Emilian Apennines. Description The property of about 257 square meters con
920,000 €

Wonderful villa of 350 square meters with outbuilding and swimming pool inserted in its flat land of about 3500 square meters full of fruit trees and flowers. The villa is located in a context of well-kept and elegant villas. Description The villa of 535 square meters. It is spread over three leve