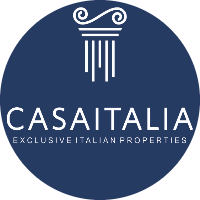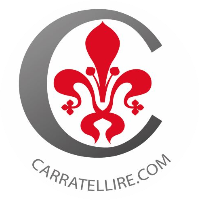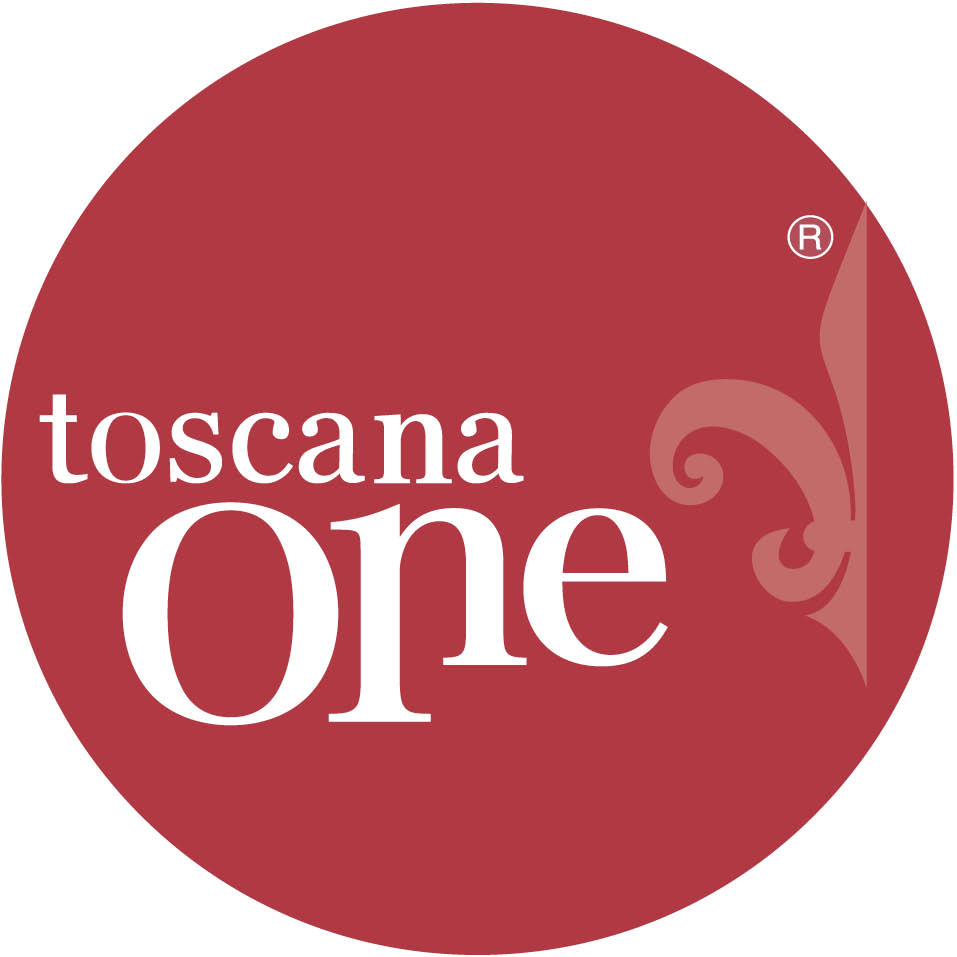
in the Play Store !
Sort
By default
395,000 €

Apartment for sale on the second floor of a historic villa, within a managed complex, just 10 km from Lucca. In hilly and panoramic position, with large condominium park, swimming pool and fitness area with indoor pool, as well as other representative common areas. Commercial area of 75 sqm, with li
2,200,000 €
This splendid eighteenth-century villa with its current configuration, with the symmetrical facade, the side terraces and the forepart on the back, dates back to 1836 while maintaining all the elements of neoclassicism typical of the period and of the architects Giovanni Lazarini and Lorenzo Nottoli
870,000 €
Description: At the gates of the enchanting Lucca, one of the most beautiful and monumental Italian cities of art, and in a particularly quiet and reserved area of the municipality of Capannori, in the heart of the Pisan Mountains, this prestigious residence welcomes us. Winds, magnificently mode
710,000 €

For Privacy Reasons, The Address And The Pointer On The Map Are Purely Indicative And Do Not Correspond Exactly To The Location Of The Property. Upon Request, We Will Give All The Necessary INFORMATION. 15 minutes from Lucca, large 17th century historic villa with two large terraces, large garden a
1,500,000 €

For Privacy Reasons The Address Is Not The Real ONE. In good residential area, in the hills North of Lucca, with fantastic views of typical Tuscan landscape feature large country Villa with 2.5 acres of land with accompanying Church ca perfectly planted with olive trees on approx 500 where other ma
Price upon request

This is an extraordinary and impressive building complex in town of Capannori Lucca province of great historical and architectural value consisting of several buildings and accessories, located in a large park/garden with secular trees, shrubs and vegetation consisting of Green Town area, including
645,000 €

This beautiful detached villa in Lucca style of about 350 square metres on four sides, completely renovated in the year 1979, located in an area of Capannori, a few kilometers from Lucca, enjoys a good privacy and is close to all amenities of daily use. The property is arranged on three levels above
1,000,000 €

Suggestive Ancient Villa With Private PARK For Privacy Reasons, The Address And Pointer In The Map Are Purely Indicative And Do Not Correspond Exactly To The Location Of The Property, On Request We Will Give All The Necessary INFORMATION. Please Abstain Curious And Waste Time We Don't Need, THANKS
920,000 €

Description: At the gates of the enchanting Lucca, one of the most beautiful and monumental Italian cities of art, and in a particularly quiet and reserved area of the municipality of Capannori, in the heart of the Pisan Mountains, this prestigious residence welcomes us. Winds, magnificently modern
1,600,000 €

To Read All The Description Of The Property You Can Go To Our Website: And Enter The Code 1365 For Privacy Reasons, The Address And Pointer In The Map Are Purely Indicative And Do Not Correspond Exactly To The Location Of The Property, On Request We Will Give All The Necessary INFORMATION. Ple
2,900,000 €

Historic villa of about 900 square meters in the immediate vicinity of the wonderful city of Lucca, set in the hills with panoramic views and park of 2.5 ha with wonderful olive grove and swimming pool of 18sqm, private lake. Description Not far from Lucca, on the most prestigious hills of Lucca,
1,500,000 €

Ancient village of about 340 square meters perfectly restored in an extremely panoramic position with breathtaking views of the valley and the rolling hills of Lucca. Private land of 15000 sqm of woodland and olive grove. Panoramic swimming pool. Real estate complex of rare beauty in the town of Ma
3,950,000 €

Splendid historic Tuscan estate with eighteenth-century aristocratic villa, restored farmhouse and private chapel, 5 hectares of land with swimming pool, olive groves and vineyards, nestled in the rolling Tuscan hills, near the city of Lucca. Description The estate dates back to the eighteenth c
850,000 €
Exclusive
Exclusive
The Compitese, located on the slopes of the Lucca side of the Monti Pisani, is known and loved for the typical stone houses, the mills built on impetuous streams, the narrow and cobbled streets, the gardens of the austere villas, rich in fragrant Camellia plants. Right in the heart of an ancien
1,600,000 €

In Lucca, historic villa of about 1400 square meters. With an annex surrounded by its private park of about 3000 square meters, a property of great charm that belonged to important noble families. A perfect combination of the powerful architecture typical of the nineteenth century and the neoclassic
275,000 €
This ancient complex on the hills of Lucca has been brought back to life after decades of neglect, with conservative restoration, but combining the typical Tuscan style with all the most modern comforts and high-level materials. The residence is located in a privileged panoramic position, on the hi
920,000 €

Wonderful villa of 350 square meters with outbuilding and swimming pool inserted in its flat land of about 3500 square meters full of fruit trees and flowers. The villa is located in a context of well-kept and elegant villas. Description The villa of 535 square meters. It is spread over three leve
375,000 €

In the heart of the majestic countryside of Lucca, just 15 minutes from the historic walls of Lucca and a short distance from the peaceful Lake Gherardesca, an authentic WWF naturalistic oasis, lies a unique real estate treasure. This portion of the farmhouse, completely renovated with love and car