
in the Play Store !
Sort
By default
1,800,000 €
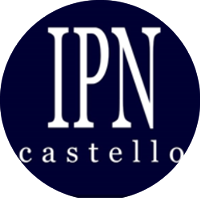
Borgo del Vino consists of three typical Umbrian farmhouses. It is divided into 9 apartments being used as holiday rental. Each unit has its own air condition. The largest stone building is a three-level farmhouse. Within the three levels there is a total of five apartments. On the ground level ther
440,000 €
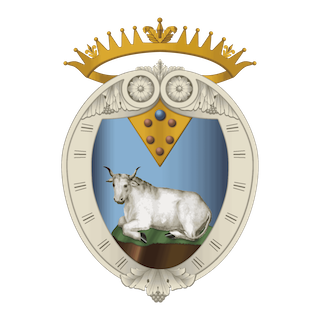
Come and discover the beauty of Villa Puntabella, a property immersed in the green heart of the Trasimeno Park embellished also by a cycle path of about 80 km, where the serenity and tranquility of the surrounding environment blend harmoniously with the breathtaking panorama of Lake Trasimeno just 2
680,000 €
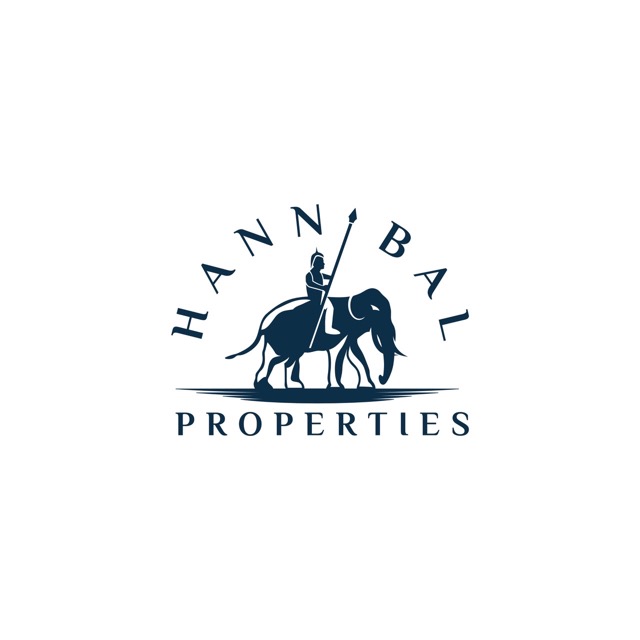
For Sale: A villa with a pool in a commanding position overlooking Lake Trasimeno, just a few kilometers from the town of Tuoro sul Trasimeno. This property is nestled in a peaceful, green residential area. Upon entering the house through a porch that also serves as a terrace, you'll find, on the
1,490,000 €
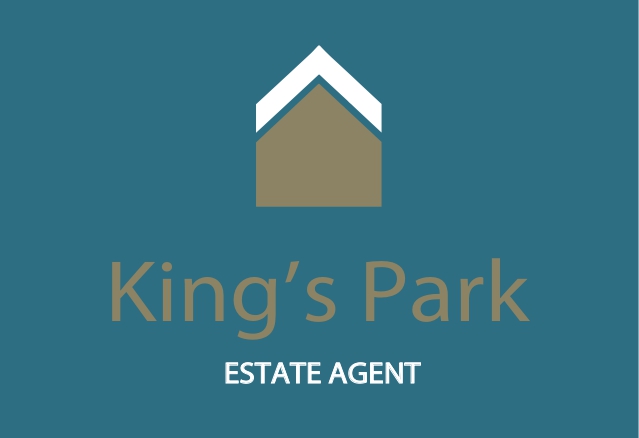
Farmhouse with swimming pool for sale in Tuoro sul Trasimeno. The recently renovated farmhouse is located in a strategic position, with a panoramic view of Lake Trasimeno, the hills and the Umbrian Tuscan countryside. The property consists of a main building, an infinity pool with an underground tec
2,200,000 €
This ancient convent is located about 6 km from Cortona, on the border between Umbria and Tuscany, very close to all services and reachable via a comfortable asphalted road but at the same time with perfect privacy.The property was in the past used as an agritourism, currently not active (for abo
1,500,000 €
This property dating back to 1868 consists of 3 charming restored farmhouses divided into 9 apartments And it has been renovated  in the late has been used as holiday accommodation and it’s surrounded by a 4.000 sqm fenced park with 2 swimming pools.  This property is situated in one of
900,000 €
Ancient farmhouse for sale dating back to 1883, immersed in the Umbrian countryside, in a quiet and peaceful position with a beautiful view over Trasimeno was renovated and enlarged in 2000 and it has a floor area of about 400 square meters. The floors are in handcrafted terracotta and the ceil
1,490,000 €
This Stone villa dates back to 1868, it's an elegant farmhouse restored in the 2014 situated near Tuoro and it offers a splendid view over the Lake. Also it’s a short distance from Passignano Sul Trasimeno, famous for its large offer of bar/gelaterie, fish restaurants and ferry to the Islands
2,750,000 €

In the late ‘800 a nobleman decided to build for his lover a Liberty Villa, not far from the Trasimeno Lake, as the perfect location for letting her live a relaxed life concentrated on the arts and her harp. The park is perfectly handled and there is an Italian garden, a tropical garden, a vineyard
2,950,000 €
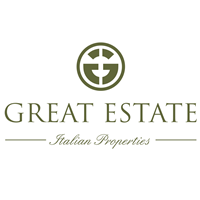
Villa Maestà is approximately 1,095 sqm spread over three floors, in addition to the attic floor: on the ground floor there is a living area and the spa, equipped with an indoor heated swimming pool with whirlpool and sauna, as well as various habitable rooms, including a professional kitchen. An in
1,490,000 €

The farmhouse, in typical Umbrian style, was completely renovated in 2014 and is on two levels on the ground floor you will be welcomed by a large porch, a large living area, a dining room, a spacious kitchen with a central island with a travertine top, a study, a service bathroom and 3 bedrooms wit
1,490,000 €
Borgo Veris with pool and park, Tuoro sul Trasimeno, Perugia - Umbria Stunning traditional country resort with nine residences, pool and park within an ancient hamlet near Tuoro sul Trasimeno, Perugia. Set in one of the most delightful valleys on the border between Umbria and Tuscany, just a few m
1,490,000 €
Lake view country villa, Tuoro sul Trasimeno, Perugia - Umbria Elegant lake view county villa with pool, vineyard and olive grove for sale in Tuoro sul Trasimeno, Perugia. In a scenic setting rich in history and nature, in the magnificent countryside on the border between Tuscany and Umbria, surrou
400,000 €

The property is located a stone's throw from the historic center of Tuoro sul Trasimeno, has a net area of approx. 160 square meters. Entering through the main gate and passing under the porch you arrive at the entrance door. On the ground floor there is the living area with fireplace. The living
1,500,000 €

In one of the greenest valleys in Umbria stands La Casa Colonica, one of the most fascinating farmhouses in the area, located in Vernazzano. With a privileged position among hills, woods, olive groves, vineyards and cultivated fields, this residence is a typical Umbrian farmhouse from the 19th centu
3,200,000 €
Tuoro sul Trasimeno on sale in a panoramic position overlooking the lake villa of 1000 sqm unfinished composed on the basement of a large porch, terrace, hall, utility room, 2 bathrooms, kitchen, laundry room, living room, 1 bedroom, closet, basement, ground floor terrace, living room, kitchen, livi