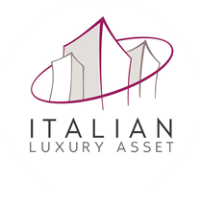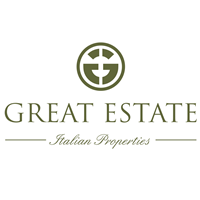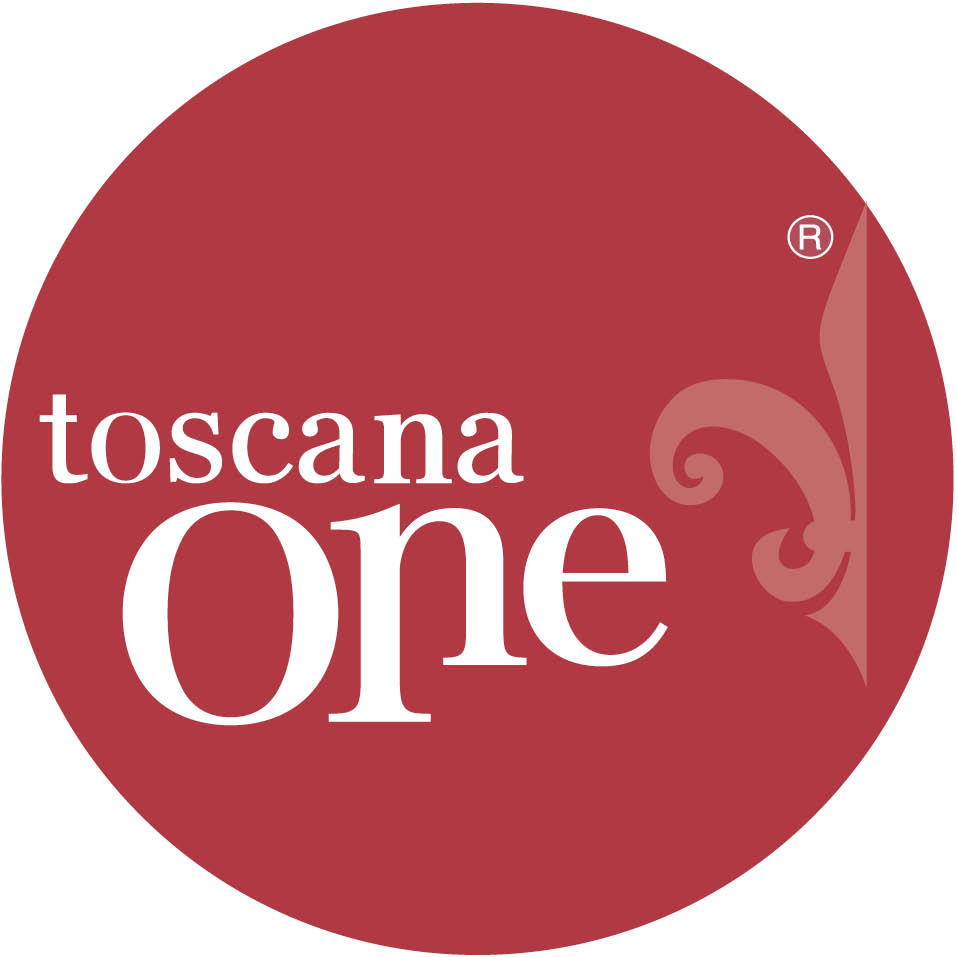
in the Play Store !
Sort
By default
1,500,000 €
A 1400s villa with a frescoed church, swimming pool, and olive grove for sale near Siena, Tuscany. In the suggestive area of Belcaro, surrounded by the stunning Sienese countryside and just a short distance from the center of Siena, an extraordinary independent villa of 487 m2 is available for purch
2,000,000 €

Nestled in the heart of the picturesque Tuscan countryside, at the foot of the hills that surround the renowned city of Siena, stands a nineteenth-century villa that enchants with its timeless elegance. Clad in off-white and pastel red plaster, its architectural features tell stories of bygone eras,
Price upon request

Restored medieval hamlet located in the centre of the most authentic area in Tuscany, in the well-known Valdichiana area between Arezzo and Siena. Overlooking the sinuous Tuscan hills, designed by endless rows of vineyards and olive groves. The property is immersed in the greenery of a large pie
575,000 €

A superlative opportunity to own an impeccably designed home located not far from the Siena Cathedral. Newly built, in an extremely private setting and with unparalleled views of the Cathedral, it is a home respectful of Italian style with a nod to a contemporary sensibility. In creating this maste
2,300,000 €
Costalpino, Siena, Rustic farmhouse for sale of 650 Sq. Mt., Restored, Heating Individual heating system, Energetic class: G, placed at Ground, composed by: 30 Rooms, Separate kitchen, , 9 Bedrooms, 9 Bathrooms, Garden, Swimming pool, Price: Eu. 2,300,000
2,950,000 €

This property, dating back to 1600, overlooks the town of Siena and consists of the main villa with Italian gardens and 3 annexes, for a total area of 1.720sqm, plus 40ha of land. This beautiful manor house is structured on 4 levels: in the basement, there are 3 living rooms, a kitchen with oven, an
2,950,000 €
Villa Casin de' Nobili from 1600 with chapel, park, olive grove and vineyard, Siena - Tuscany Ancient estate with villa, private chapel, centuries-old park, olive grove, vineyard and a spectacular panoramic view of Siena and the Torre del Mangia, for sale in Siena. At the gates of the city overlooki
13,000,000 €

In this beautiful compendium stands out a beautiful and very interesting winery consisting of a recently built cellar on three levels of 1,000 square meters complete with equipment for vinification, refinement and bottling, where they attend steel vats, Slavonian oak barrels, tonneaux and barriques.
2,900,000 €
Nestled in the picturesque countryside of Siena, just a few kilometers from the historic city center, lies this stunning property offering breathtaking panoramic views of the Tuscan hills. The Casale, constructed of brick and stone in the typical Tuscan architectural style, is divided into apartment
950,000 €
The Artist's House with pool, olive grove and views of Siena - Tuscany Charming semi-detached country house for sale with 6 bedrooms, 2 studios, garden, private pool and panoramic views of Siena. With marvelous views over the gentle hills and the bell towers of the city of Siena, just 6 km away, a s
Price upon request
Winery Il Castello Di Senio, Siena - TUSCANY Winery inserted in a historical context with 44 ha of land for sale in Siena. There is historical evidence of this property starting from 1189, the year in which the castle was mentioned in a papal bull of Clement Iii. Located just a few minutes from the
1,200,000 €
Farmhouse for sale in the countryside a few kilometers from the historic center of Siena. Located in a panoramic position with a small vineyard, olive grove and swimming pool. The farmhouse is divided into two portions, one used as a tourist activity with 6 spacious bedrooms with en suite bathrooms
1,100,000 €
The Forest country villa, Siena - Tuscany Renovated 5-bedroom stone villa with mature-tree garden for sale just 7 km from Siena. An absolutely private and quiet location where peace and privacy reign, just 3 km from stores and services and with easy access, allowed by a short gravel road. The vill
1,100,000 €
Villa The Art, Siena – Tuscany Art Nouveau style Villa for sale a few kilometers from Siena. The villa is set in privileged position on the Sienese valleys with a splendid view of the city and the surrounding hills. The property dates back to the second half of the nineteenth century, when a pre-
Price upon request
The luxurious Prestigiosa villa is a three story, 1200 sq m / 12 917 sq ft estate for sale in the heart of Tuscany in the renowned area of Crete Senesi, just 20 minutes from Siena. Dating back to the 16th century, this property has been renovated to combine traditional materials with modern amenitie
1,450,000 €
Val D Orcia for sale beautiful stone and brick farmhouse of 400 square meters over terraces with porches of about 150 square meters, on three floors with 3 independent apartments and a catering business with holiday home. At the ground floor of 92 sqm used for catering bar, restaurant, kitchen, two
1,300,000 €
For sale beautiful villa liberty Siena sqm 1142.89 integrates in its structure, located on a hill near Siena, with an enchanting view over the city and valleys of Siena. The villa is articulated on three levels and has 2 floors as well as attics nobles available. Its construction is to refer to the
1,300,000 €
Tuscan country houses to restore in the Crete Senesi region close to Siena in Italy. The manor for sale is located in a breathtaking panoramic position in Tuscany with views across the hills of the Crete Senesi. The country houses are surrounded by about 49 ha arable land. The main build
750,000 €

Among the rolling hills of Siena, just a 20-minute drive from the beautiful city of Siena and 45 minutes from Florence, stands an authentic Tuscan residence, the result of a meticulous and complete renovation of an ancient stone barn. This is Casale Strove, a jewel nestled among the green and silent