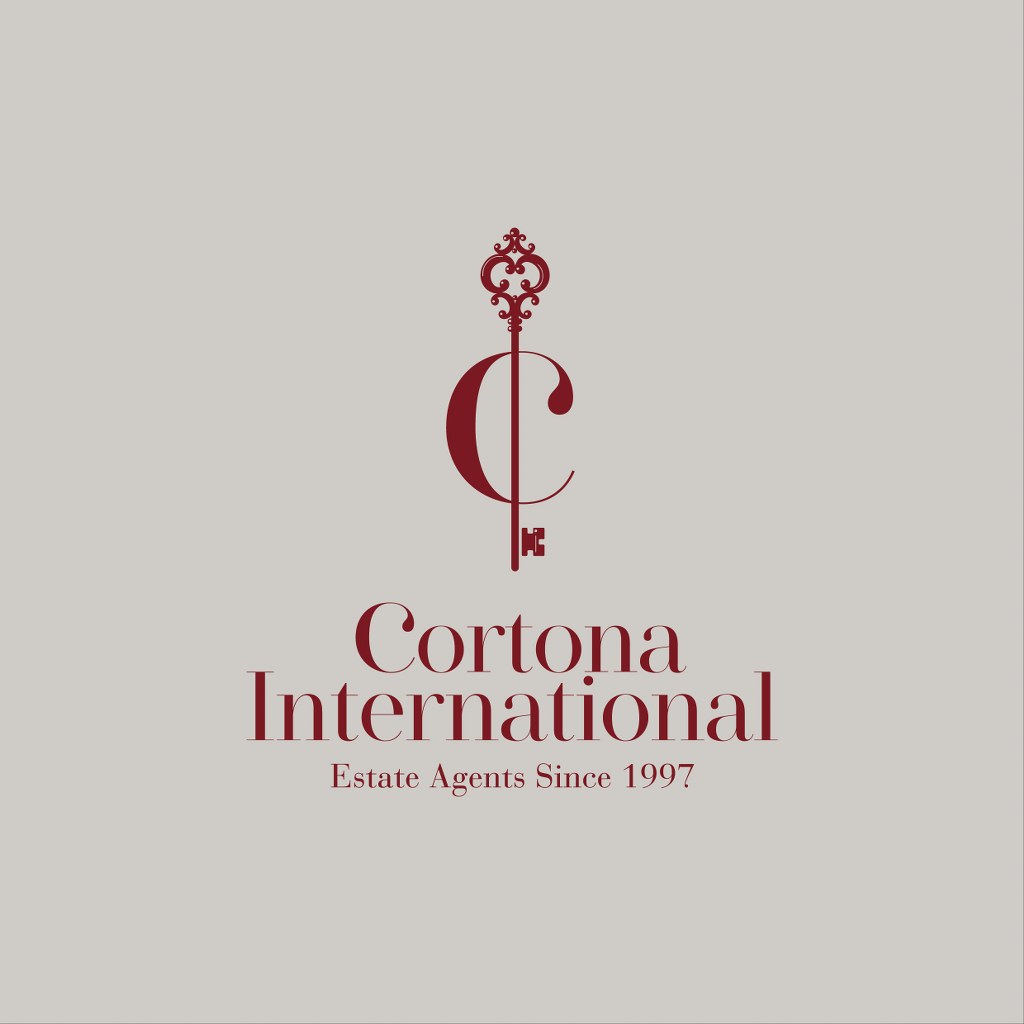
in the Play Store !
Sort
By default
490,000 €

A beautiful family house, of approx. 200Sqm (2.150 sqf), is ready to move into. Current finishes are rustic but heating and plumbing systems are good, so with a little tender loving care and modernisation by the new owners, this house could be stunning. Key Features: Private location Easy
120,000 €
Foiano on sale to be restored apartments of 280 square meters at the first floor with shared entrance with another real estate unit. The entire complex consists of a hall, 3 bedrooms, a multipurpose room, 2 kitchens, one of which with a terrace, 2 closets, study, 2 bathrooms, a large panoramic terra
175,000 €
Foiano on sale apartment of 110 square meters at the first floor with independent entrance: large living room with fireplace, kitchenette, 3 bedrooms, 2 bathrooms at the ground floor garden at the basement floor garage.
140,000 €
Foiano della Chiana on sale apartment of 52 sqm with condominial entrance at the third floor with elevator composed of living-dining room, 2 bedrooms, 1 bathroom, terrace, garage. Price negotiable.
125,000 €
Foiano apartment for sale with condominium entrance on the second consisting of 1 kitchen, 1 living room, 3 bedrooms, 2 bathrooms, 2 terraces plus covered parking space. Price negotiable. --- ad published with
105,000 €
Foiano apartment for sale with panoramic view of 70 square meters with condominium entrance on the second and last floor, completely renovated, consisting of a utility room on the ground floor, a mezzanine floor between the first and second floors technical room, a second floor kitchen with large li
160,000 €
Foiano apartment for sale near the village on the second and last floor of 90 square meters, consisting of living room with terrace, 1 kitchen with terrace, 2 bathrooms, 1 study, 2 bedrooms, one with terrace, garage and private parking space --- ad published with
65,000 €
Foiano apartment for sale with condominium entrance on the first floor consisting of living room, 1 double bedroom with toilet, 1 kitchen, 1 bathroom. Price negotiable. --- ad published with