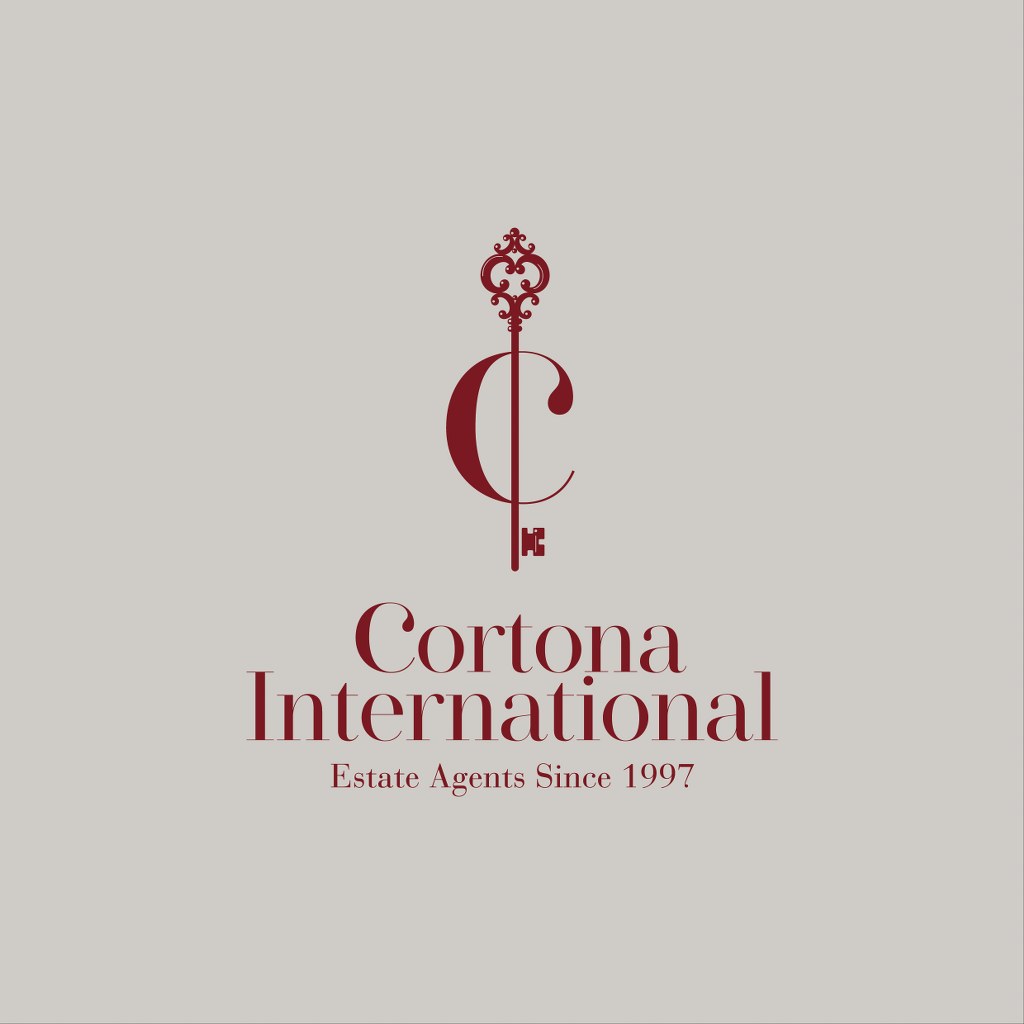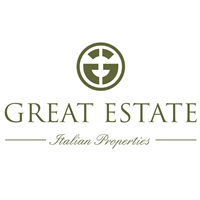
in the Play Store !
Sort
By default
490,000 €

A beautiful family house, of approx. 200Sqm (2.150 sqf), is ready to move into. Current finishes are rustic but heating and plumbing systems are good, so with a little tender loving care and modernisation by the new owners, this house could be stunning. Key Features: Private location Easy
890,000 €

Located on a panoramic hilltop in the heart of the Tuscan countryside, this classic Italian farmhouse offers breathtaking views of the Arezzo countryside while being at a walking distance from the nearest town. Surrounded by olive groves and a lush vegetable garden, this home provides a serene oasis
1,950,000 €
Mattone Rosso Country House with pool, Val di Chiana, Arezzo - Tuscany Exposed bricks, arched loggia, renovated ancient country house with 9 units/13 bedrooms, pool, and jacuzzi for sale in Foiano della Chiana, Arezzo. From the restoration of a building dating back to the 1500s, Casale Il Mattone Ro
1,850,000 €
Foiano della Chiana. Historic estate of 600 square meters totally renovated in 2010, currently used as accommodation structure divided into 8 finely furnished apartments, for a total of 32 beds, a master apartment, a reception and a wooden structure veranda outside of 180 square meters used as a
295,000 €
The property is located in the middle of green Valdichiana valley, not far from its main towns like Foiano della Chiana, Lucignano, Monte San Savino and Castiglion Fiorentino. It consists of an old villa, hay barn, former pigsty, and garage for agricultural machines with attached pizza oven and wood
870,000 €

Rustic brick country house of 225 sqm in Foiano della Chiana, Arezzo, with a total of 5 bedrooms, 5 bathrooms, 2.2 ha of land, garage, lemon house and woodshed. At a short distance from the characteristic town of Foiano della Chiana, we find for sale this charming brick country house of approxim
890,000 €
Ancient country residence dating back to the late 1800s in the heart of Tuscany. The finely restored property consists of an elegant Villa, a brick farmhouse, 2 adjacent outbuildings, a park of mature trees and agricultural land of about 1.5 hectares. The manor Villa, renovated with the highest qu
3,700,000 €

In the heart of the Valdichiana, between typical luxury farmhouses and the historic Tuscan estates of the territory, which characterize and embellish the area, this modern villa is a perfect combination of modernity and tradition. Located on the top of a typical Tuscan hill, illuminated with excell
890,000 €

The main building has an extension of 300 sqm. And it is on 3 levels: At the ground floor there is a spacious entry, a bright living room, a well equipped kitchen, a dining room, an enchanting living room, a bathroom and a laundry with technical room. At the first floor there are a master bedroom
290,000 €
Rustic in good condition free on three sides of about 350 square meters divided into three apartments with warehouse and cellar. Gate entrance with courtyard of about 2000 meters and annex of 100 square meters to be restored. The apartments are also suitable for tourist rentals given the typical Tus
1,900,000 €
This beautiful farmhouse, which dates back to the mid-16th century, was completely renovated in 2011, recovering the existing materials and combining them with green building and with anti-seismic criteria. 9 independent apartments have been created, 8 of which are used for tourist rentals and B &am
870,000 €
Rustic brick country house of 225 sqm in Foiano della Chiana, Arezzo, with a total of 5 bedrooms, 5 bathrooms, 2.2 ha of land, garage, lemon house and woodshed. At a short distance from the characteristic town of Foiano della Chiana, we find for sale this charming brick country house of approximate
890,000 €
For sale luxury villa of 300 sqm. With 2 annexes dipped in Tuscan countryside. The property is composed of 5 bedrooms 6 bathrooms and 1,5 ha of land. The main building has an extension of 300 sqm. And it is on 3 levels: At the ground floor there is a spacious entry, a bright living room, a well eq
3,700,000 €
Luxury Villa with swimming pool and olive grove, Foiano della Chiana, Arezzo – Tuscany The three story, luxury villa is for sale with annexe, swimming pool and olive grove in the quiet residential location of Foiano della Chiana, Arezzo. The 820 sq m / 9000 sq ft main villa and 60 sq m / 645 sq f
135,000 €
Foiano on sale in a hillside townhouse of 243 square meters on two levels at the ground floor entrance hall, 1 kitchen, 3 closets, 1 bathroom, 2 cellars, tavern, warehouse at the first floor kitchen with terrace, 1 living room, 2 bedrooms, 1 bathroom. In a body detached from the main annex with gard
120,000 €
Foiano on sale to be restored apartments of 280 square meters at the first floor with shared entrance with another real estate unit. The entire complex consists of a hall, 3 bedrooms, a multipurpose room, 2 kitchens, one of which with a terrace, 2 closets, study, 2 bathrooms, a large panoramic terra
210,000 €
Foiano on sale restored portion of farmhouse on two levels with a structure with stone and brick of 200 square meters at the ground floor 2 warehouses, 1 stable, 1 cellar, 1 shed, 1 chicken coop, 1 oven at the first floor 4 bedrooms, 1 kitchen. Over porch of 46 sqm and garage of 20 sqm and arable la
180,000 €
Foiano on sale detached house of 135 square meters at the ground floor entrance, cellar, evacuation, dining room, utility room at the first floor kitchen with terrace, 2 bedrooms with terrace, utility room, bathroom, large garden.
175,000 €
Foiano on sale apartment of 110 square meters at the first floor with independent entrance: large living room with fireplace, kitchenette, 3 bedrooms, 2 bathrooms at the ground floor garden at the basement floor garage.
750,000 €
Foiano Della Chiana on sale farmhouse of 295 square meters in a hilly and panoramic position: at the ground floor large porch, 4 cellars and 2 warehouses, boiler room, bathroom at the first floor large kitchen, living room, 1 bathroom, 1 study, 2 bedrooms at the second floor 4 bedrooms, 1 bathroom.
140,000 €
Foiano della Chiana on sale apartment of 52 sqm with condominial entrance at the third floor with elevator composed of living-dining room, 2 bedrooms, 1 bathroom, terrace, garage. Price negotiable.
365,000 €
Foiano on sale a farmhouseof 221 sqm with panoramic views on two levels. The ground floor consists of a hut, shed, 2 cellars, 9 storage rooms, as well as storage of approx 91, at the first floor large living room with fireplace, kitchen, 2 bathrooms, 4 bedrooms, plus tower and garden. Price negotiab
540,000 €
Foiano della Chiana on sale complex composed of three bodies of factory composed of 5 apartments. In the first block there are 3 apartments, 2 at the ground floor and 1 at the first.The first apartment at the ground floor with private entrance is 73 square meters consists of kitchen, 1 bathroom, 1 l
290,000 €
We present a farmhouse/cottage built in 1900 in the picturesque Tuscan countryside; This property offers a unique opportunity for those who dream of owning a piece of history. Main features: 6 bedrooms, 5 bathrooms, about 350 sqm of living space, free on three sides, annex of 100 sqm to be restored,