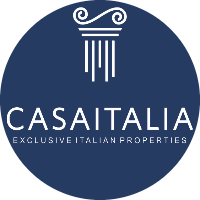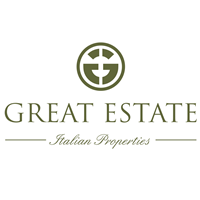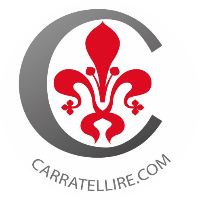
in the Play Store !
Sort
By default
950,000 €

The Address And The Pointer In The Map Are Purely Indicative And Do Not Absolutely Correspond To The Location Of The Property. Upon Request We Will Give All The Necessary Information. Farm immersed in the countryside of the hills between Loro Ciuffenna and Terranuova Bracciolini in the municipality
850,000 €
Exclusive

Farmhouse and two adjacent storages (to be renovated) with a net saleable area of 517 sq.m., 15-hectare plat of land with an artificial pond. Comfortable and flat position in the heart of Chianti Valdarno. Ideal as a farm or a farmhouse. Geographic position Casale San Carlo is halfway between Te
420,000 €

In the hills that reflect on the Arno valley, we offer you this beautiful property consisting of a farmhouse of about 370 sqm and fenced courtyard The farmhouse is on three levels: the first level or semi-basement level consists of 4 rooms used as storage rooms and/or cellars with the heating plant
490,000 €

In the hills that reflect on the Arno Valley, we offer you a beautiful property consisting of a farmhouse of about 370 sqm and a plot of land of about 10.5 ha. The farmhouse is on three levels: the first or semi-basement level consists of four rooms used as storerooms and/or cellars. On the same flo
680,000 €
In the Chianti area of Arezzo, villa with swimming pool and outbuilding for sale exclusively with Apolloni & Blom in Arezzo. Near the Castello di Campogialli, dating back to the 1100s, today a small village preserved over the centuries and Fai Heart Place, in a private setting in the Arezzo count
1,290,000 €
Old mill, expertly restored in a residential building, where time seems to have stopped, property for sale a few kilometers from Florence The property consists of a nucleus with a lively structure and all made of stone and exposed brick, with attics supported by wooden beams on the upper floors
560,000 €

For Privacy Reasons, The Address And Pointer In The Map Are Purely Indicative And Do Not Correspond Exactly To The Location Of The Property, On Request We Will Give All The Necessary INFORMATION. Villa with large garden and swimming pool located in the municipality of Terranuova Bracciolini.The pro
930,000 €

Splendid farmhouse complex dating back to the 1700s of about 550 square meters of total internal surfaces perfectly and recently renovated and used as an accommodation business, with private garden and swimming pool immersed in the green of the Tuscan countryside, kissed by the sun and surrounded by