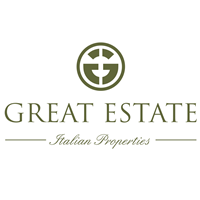
in the Play Store !
Sort
By default
1,200,000 €
Situated in a bucolic setting, on the hills of Florence, beautiful fully renovated mill with swimming pool, for a total of 4 bedrooms, 5 bathrooms and about 3,5 hectares of land. The farmhouse, on 3 levels, has a total area of about 300 sq.m and consists of a main house and an independent apartme
1,200,000 €

The farmhouse, on 3 levels, has a total area of about 300 sq.m and consists of a main house and an independent apartment located on the ground floor, where we find living room, kitchen, bathroom and bedroom with private loggia and direct access to the garden. On the side of the building there is a
395,000 €

For Privacy Reasons, The Address And The Pointer In The Map Are Purely Indicative And Do Not Correspond Exactly To The Location Of The Property, We Will Provide All The Necessary Information Upon REQUEST. In the municipality of Rufina in the province of Florence with a beautiful panoramic view of t
980,000 €

Modern villa with Park in locality Pomino (Rufina) to 40 minutes from Central Florence. The villa, in a dominant position, with beautiful views of the surrounding hills, spread over 2 levels plus attic and is surrounded by a park of more than 4,100 square meters with chestnut trees. On the ground