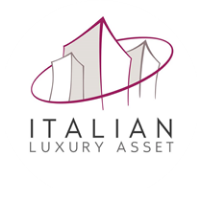
in the Play Store !
Sort
By default
995,000 €

Welcome to the finest of the fine – this outstanding, finely renovated farmhouse in the Tuscan countryside is nothing short of a dream come true. It is surrounded by endless rolling hills, as well as a magical vineyard for homemade wine production, and it features romantic details like the stone por
1,850,000 €
The property is located in the heart of the upper Arno valley called Casentino and consists of three independent country houses, a 14 x 6 m pool and about 30 ha of surrounding land. From here there is a beautiful view of Bibbiena, the castle of Poppi and the medieval castle of Romena, as well as the