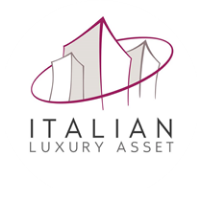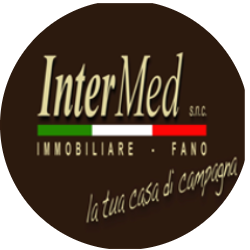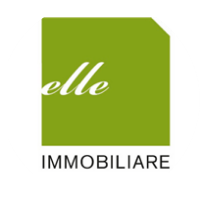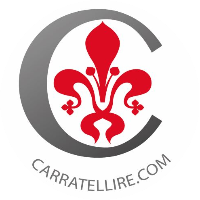
in the Play Store !
Sort
By default
1,740,000 €

Perched elegantly amidst the captivating Marche landscape, this extraordinary villa offers an unparalleled panorama, overlooking the stunning Adriatic Sea amidst a sprawling 4.6-hectare garden with a thriving olive grove. Thanks to its scenic beauty, this residence stands as a sanctuary of serenity,
630,000 €
Exclusive

Located between Fano and Pesaro, a few minutes away from the sea and the beach, this house built in the early 80's is surrounded by a private park of about 1 Ha. It is easily accessible, via a paved road that leads directly to the house. There are countless even ancient olive trees. The property is
870,000 €

In a beautiful panoramic and quiet location, about 5 km from the center of Fano, Monte Giove, is located this completely renovated Villa with an independent dependance The garden of about 3500 m2 is planted with olive trees, fruit trees, cypresses and centenary oaks with the possibility to b
790,000 €

Celebrate the Italian lifestyle in this elegant masterpiece artfully designed to combine comfort and luxury. Its two levels offer every amenity and every convenience imaginable within a spacious and panoramic floorplan. Sleek contemporary appliances combined with a timeless style bring together a mi
1,250,000 €

Located a few kilometers from the center of Fano, il located this prestigious villa, with a unique and spectacular sea view , the villa is surrounded by a park with old trees The villa is composed as follows: on the ground floor: large living room with fireplace, sitting room and dining room,
870,000 €

Bracketed among the magical hills of the Italian countryside, this majestic stone farmhouse is just a few kilometers away from the most beautiful hamlets of the region. This charming property is filled with mature olive trees, gently rolling hills, century old-oak trees and elegant cypresses. The fl
1,100,000 €

This sumptuous estate hearkens to an era of gracious countryside living, elegance and sophistication. Located not far from the coast, this majestic villa is surrounded by manicured lawns, endless olive trees and 6 ha of fertile land. Showcasing traditional features like stone details and wooden floo
1,400,000 €
Exclusive

A few kilometers from the center of Fano, in a beautiful panoramic position, is this elegant villa, completely and faithfully rebuilt in the 2000s, in compliance with the anti-seismic regulations currently in force, but with the use and restoration of the original building materials, represents a c
1,500,000 €

Prestigious residence with spectacular sea views located close to the Hermitage of Monte Giove on the highest of the series of hills surrounding the city of Fano in the province of Pesaro, in the Marche region. We are in fact 220 meters above the sea level; from here, it is possible to observe the c
400,000 €
Exclusive

The building is a fine example of a holiday casino, but at the same time it was also a manor house. It has three floors in exposed brick, the central body is raised with a gabled roof on which is placed a weather vane with a cross and cat. The architecture on the front is sober and harmonious.
1,740,000 €

Splendid villa in the Marche countryside, on the hills of Fano with an open view towards the sea and surrounded by 4.5 hectares of land with numerous olive trees. The property consists of the main villa and the annex surrounded by a large paved patio and the surrounding park, where there is a swimmi
790,000 €
Renovated villa with swimming pool and land with olive grove in the Marche just 10 minutes from the sea and the city of Fano. Villa charme is an elegant property of '800 completely renovated. The materials are authentic: the antique terracotta for the floors, the vaults in some ceilings, beams with
576,000 €
Exclusive

Fano, a stone's throw from the sea and the historic center, in a building under construction of only 4 real estate units, we offer for sale a penthouse on the second and last floor. The 156 sqm apartment has an entrance on the first floor where we find a space of 35 sqm that can adapt to differe