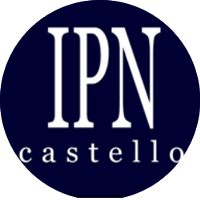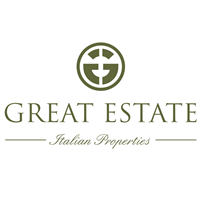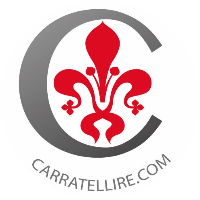
en Play Store y
Selección
Por defecto
795.000 €

También está disponible la propiedad adyacente, por negociación separada con los vecinos. Se trata de un gran edificio estable (c. 130Sqm), construido en el estilo de una villa de una planta, y campos de más de 1 hectárea. El edificio se compone de dos grandes establos, trastero, despacho, baño y un
690.000 €
3.950.000 €

560.000 €

1.300.000 €

890.000 €

1.650.000 €
1.150.000 €
210.000 €

1.300.000 €
650.000 €
495.000 €

495.000 €

900.000 €
1.400.000 €
295.000 €

330.000 €

420.000 €

1.900.000 €

830.000 €

2.000.000 €

650.000 €

795.000 €

1.150.000 €
