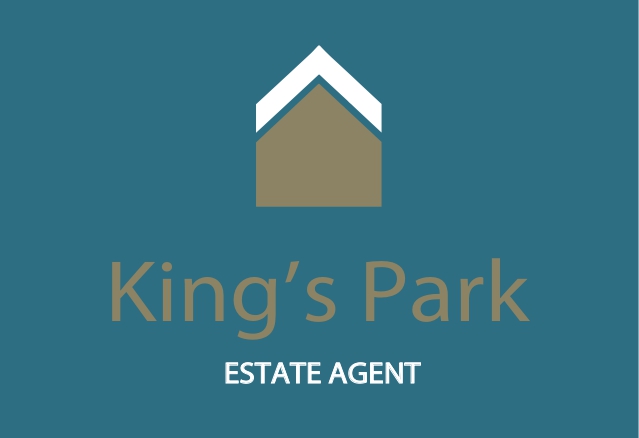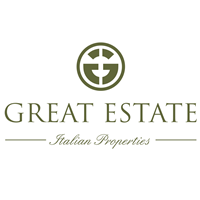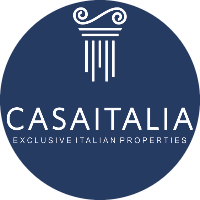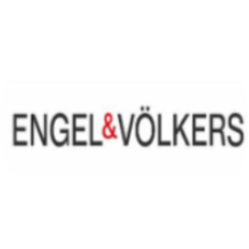
en Play Store y
Selección
Por defecto
Precio bajo petición
Villa unifamiliar, inmersa en un paisaje, único proporciona unas vistas espectaculares, no hay nada que impida la vista. La casa consta de parte baja: Dos habitaciones grandes, una de ellas con un gran armario ropero de obra. Comedor con sala de estar chimenea ventana panorámica, Baño con hidromasaj
70.000 €

Corciano, Chiugiana En un contexto residencial rodeado de vegetación, ofrecemos a la venta un apartamento amueblado en un pequeño edificio, que comprende: hall de entrada, sala de estar con cocina americana, dormitorio doble, baño. La propiedad incluye una plaza de aparcamiento descubierta. La propi
1.150.000 €

En Umbría, en las colinas que rodean el lago Trasimeno, en un entorno rural y relajante ubicado dentro de una prestigiosa granja, dos casas de campo características que datan de finales de 1800, cada una con una dependencia, cuidadosamente restaurada y dividida en ocho apartamentos, todos con entrad
2.900.000 €
Exclusivo
Exclusivo

515.000 €

515.000 €

300.000 €

780.000 €

1.500.000 €

1.500.000 €

1.500.000 €
1.500.000 €

5.500.000 €
