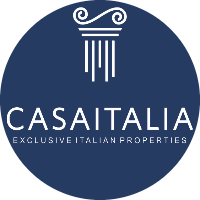
en Play Store y
Selección
Por defecto
1.900.000 €
Villa en venta en Stresa, en la primera colina, en una posición panorámica única, con maravillosas vistas de las Islas Borromeas. Se encuentra a poca distancia del centro. Se distribuye en tres plantas: un sótano, entreplanta y primera planta. Actualmente la prestigiosa villa está dividida en dos ap
950.000 €
Exclusivo
480.000 €
Exclusivo
800.000 €
Exclusivo
Precio bajo petición
920.000 €
580.000 €
Exclusivo
1.400.000 €
450.000 €
370.000 €
Exclusivo
350.000 €
Exclusivo
690.000 €
Exclusivo
2.500.000 €
760.000 €
690.000 €
Exclusivo
2.200.000 €
500.000 €
Exclusivo
Precio bajo petición
Exclusivo
5.000.000 €
Precio bajo petición
5.000.000 €
Exclusivo
Exclusivo
