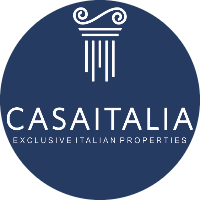
en Play Store y
275.000 €
Exclusivo

2.400.000 €

Villa de lujo en una posición panorámica, a orillas del lago de Como y a tiro de piedra del centro, con un jardín privado de 1.800 metros cuadrados y piscina. Superficie neta de unos 452 metros cuadrados, con gran superficie panorámica con chimenea, 6 dormitorios, 4 baños, taberna, amplio garaje y h
420.000 €
Exclusivo

219.000 €
Exclusivo

329.000 €
Exclusivo

268.000 €
Exclusivo
