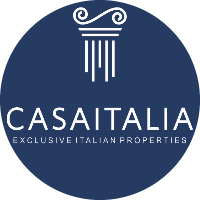
in the Play Store !
Sort
By default
750,000 €

In an excellent location, on the prestigious hill to the east of Trento and only 5 km from the city centre, a plot of land measuring 1,146 sqm, with an approved project for the construction of a single-family villa measuring 445 sqm gross, with porches, private garden and infinity pool. Geographi
160,000 €

Given its strategic position, the small village of Flavon, located in the heart of the lower Val di Non, is ideal for those who love nature and tranquillity. Immersed in the famous apple orchards and in nature bursting with colors and shapes, it is the ideal starting point for discovering the wonder
8,950,000 €
Boutique winery Doc Trentino for sale with a rich 100-year winemaking history. The winery is located in a marvellous panoramic setting close to Lake Garda and is surrounded by exceptionally well cultivated vineyards. A typical and fully restored manor house, a large annexe building with state-of
215,000 €

Trento, Viale Verona, Ponte dei Cavalleggeri, for those who already live in the city is a clear point of reference, to those who are instead deciding to move, just a quick look at Google maps to immediately understand the convenience of the location. We are in fact in the imminence of the historic