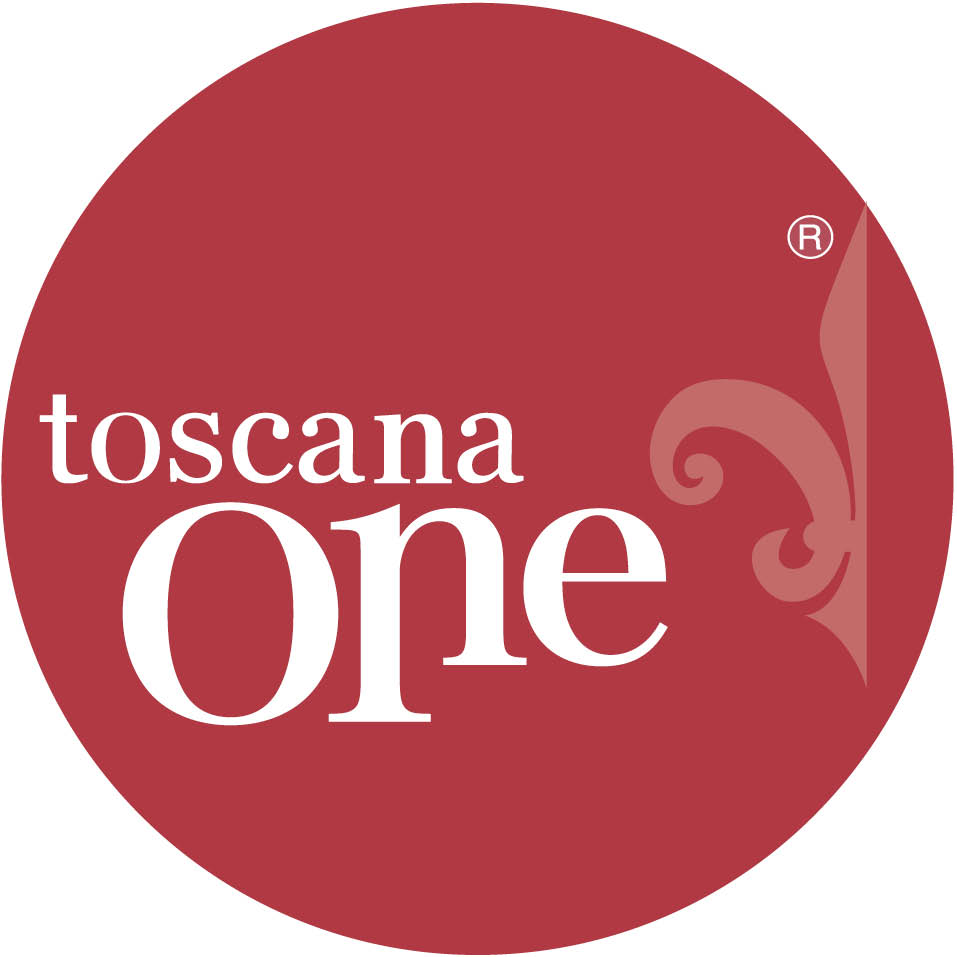
in the Play Store !
Sort
By default
220,000 €

In the municipality of San Casciano in Val di Pesa, in Mercatale, a characteristic Tuscan house (ground / roof) on three levels, with views on two parallel sides. As soon as you cross the entrance door, a beautiful stone staircase leads to the first floor where the living area of the house is loc
1,250,000 €
Il Colombaio country villa with pool, San Casciano, Firenze – Toscana 14th-century former farmhouse with a dove turret fully refurbished with pool, sola panels, guest cottage, garage, olive grove for sale in San Casciano Val di Pesa, Florence. In the Chianti Classico countryside, just 20 minutes sou
Price upon request
Villa San Bartolomeo, Tavarnelle Val di Pesa, Florence - Tuscany Stately San Bartolomeo Villa, dating back to 1580 and previously owned by the noble Naldini del Riccio family, is for sale overlooking the Chianti hills in a strategic location near to main services between Siena and Florence. In a st
1,980,000 €
Stone farmhouse with breathtaking views and land for sale in San Casciano in Val di Pesa, Florence. The farmhouse is surrounded by one hectare (2.5 acres) of olive grove and grove. The tower was founded in 1100 as a military watchtower, in a strategic point overlooking the valley of the river Pesa,
850,000 €

This beautiful former oil mill converted into an elegant home is located a few steps from the village of Montefiridolfi, in the municipality of San Casciano Val di Pesa. The farmhouse has been renovated with great taste and respecting the authenticity of the property. The materials used are of the h
750,000 €

Real estate complex of about 830sqm with 4 hectares of land, located in an excellent position overlooking the hills of San Casciano in Val di Pesa. Description The property consists of the main building of 500sqm, the farmhouse of 180sqm, a splendid barn of 100sqm and further outbuildings used as
900,000 €

Panoramic detached villa of 585 square meters surrounded by about 2 hectares of land, in a privileged position among the Antinori vineyards in Chianti Classico. The property enjoys easy access via a country road that leads directly to the property. The villa is set over three floors and enjoys two
650,000 €

Il Mandorlo, a typical Tuscan farmhouse to be restored, of ancient structure with a particularly privileged exposure and not far from the main provincial road, surrounded by its 24 hectares of land among woods, vineyards and olive groves. The property borders Lake Valigondoli and the Tignanello vi
1,350,000 €

Prestigious property of the fourteenth century consisting of 6 buildings, with its original characteristics, in a panoramic position with a wonderful view of the landscape of the Florentine Chianti hills and its vineyards. Location This beautiful complex is located in the heart of the Florentine C
1,450,000 €

Are you looking for a Tuscan paradise, immersed in the timeless beauty of the hills of San Casciano Val di Pesa in the beautiful Chianti area? We present for sale a hidden gem, a sumptuous villa of 500 sqm surrounded by a lush expanse of 4.5 hectares, where nature blends with architectural eleganc
650,000 €

In the evocative setting of Chianti, in the heart of Tuscany, on the top of the first hill of Scandicci, stands an elegant real estate residence that embodies the perfect balance between contemporary luxury and tradition. VILLA Giglio is a corner townhouse that is part of a larger building consis