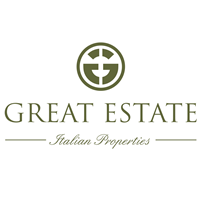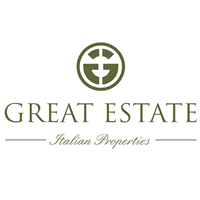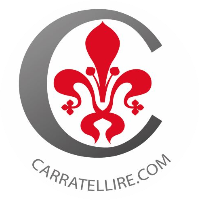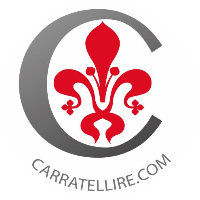
in the Play Store !
Sort
By default
840,000 €

Between the splendid hills of Panicale and Paciano, we find this beautiful farmhouse recently renovated in 2006. It is located in the countryside but not far from the services, the farmhouse is very characteristic, divided into two floors: on the ground floor there is a splendid living room with vau
1,500,000 €
Exclusive
Are you planning on changing your life around? On being closer to nature and getting out of the rat race? Would you love to roam your land, produce olive oil and maybe develop a diversified business? Let's check out this truly superb opportunity to change your lifestyle! To actually own and enjoy
1,250,000 €

Podere Montali consists of a main building which develops a gross living area of 234 sqm, spread over two levels and a second farmhouse with a gross living area of approximately 195 sqm, also spread over two levels. The main building is divided into four apartments both on the ground floor and o
950,000 €
Stone farmhouse with pool and garden for sale in Panicale, Perugia. The farmhouse, recently and skilfully renovated, is located between Panicale and Paciano, in the countryside with a view over the fields and the Umbrian nature. The property is spread over two levels. On the ground floor there is an
930,000 €

This farmhouse covers an area if 300sqm on two levels and is composed as follows: at ground floor, with three entrances, we find a very spacious kitchen with fireplace and wood burning oven, a pantry, a dining room with two-sided fireplace that divides it from the wide living room, a bathroom, a hal
930,000 €

In a beautiful hilly and panoramic valley, this Xvii century great property has been completely renovated in 2009, keeping, where possible, all the original features. The property has a main farmhouse of 410 square meters and an annex of 80 square meters. The farmhouse has, at the ground floor, an
930,000 €

The manor house is on two levels for a total of 410 square meters. On the ground floor you will be welcomed by a large living room with a splendid fireplace, an eat-in kitchen, a bathroom and a bedroom with en-suite bathroom On the first floor, connected via an internal staircase but also equipped w
3,500,000 €

The property is made up of the ancient Renaissance palace which measures approximately 1,950 sqm where we find in the basement (101 sqm) a professional kitchen, changing rooms and bathrooms for the staff on the ground floor (637 sqm) the reception, the bar, the large restaurant room and two smaller
580,000 €

This townhouse is located just outside the walls of the small characteristic village of Panicale and is made up of 2 floors. The property includes a characteristic attic. Entering the gate, you cross a small courtyard arriving at an arched staircase. On the ground floor is the large kitchen with acc
640,000 €

"Podere Villa Arzilla" is a farmhouse that stands out for the perfect combination of proximity to the town and maximum privacy. The farm, located in the wonderful Umbrian countryside, develops an area of about 372 square meters divided into two units connected and spread over 3 levels and internal
475,000 €
B&Amp B in Umbria. In the Umbrian Countryside near Lake Trasimeno semi-detached farmhouse recently renovated and used as a B& B. We are just a few meters from an ancient medieval village reachable on foot, the property is divided into 4 apartments in addition to a common area equipped with
4,000,000 €
Villa La Rocca with lake view, Panicale, Perugia - Umbria 135-acre country estate overlooking Lake Trasimeno with farm, villa, guest cottages, olive groves and woodland for sale in Panicale, Perugia. Apolloni & Blom presents this unique view country estate, with an open panorama on ancient Umbria
495,000 €
Country House San Sebastiano, Panicale, Perugia - Umbria PROPERTY Ref: Pan2363
980,000 €
Characteristic Umbrian stone farmhouse from the 19th century completely restored and ready to live in. The house has a total of 320 sqm/ 3444 sq ft set on two floors and totalizing three bedrooms (one with terrace), and three bathrooms (one with Jacuzzi bath and on with sauna). The renovation works
1,250,000 €
The country estate with two stone houses and a saltwater pool is located a few kilometres south of Lake Trasimeno and is surrounded by olive groves and woodland. The estate offers spectacular views over the green hills to the west and into Tuscany, with Montepulciano visible in the distance. Its
80,000 €
Exclusive

In a central and strategic position, we offer for sale a shop in the historic center, in excellent condition. The shop measures about 80 square meters. Location Panicale is a town in the province of Perugia. The municipality of Panicale borders the municipalities of Castiglione del Lago, Magione,
80,000 €
Exclusive

In a central and strategic position, we offer for sale an office on the first floor of a recently built complex, in excellent condition. The office measures about 74 square meters. Location Panicale is a town in the province of Perugia. The municipality of Panicale borders the municipalities of Ca
125,000 €
Exclusive

In a central and strategic position, we offer for sale a shop in a recently built complex, in excellent condition. The shop measures about 145 square meters. Location Panicale is a town in the province of Perugia. The municipality of Panicale borders the municipalities of Castiglione del Lago, Mag
980,000 €

Property of 18 ha for sale in Panicale, in a panoramic area of absolute privacy. With an area of 18 ha, there are 3 buildings inside. DESCRIPTION Casale S. Biagio With a volume of 370 square meters, this building has been recently renovated, and is currently in its raw state internally. Structur
560,000 €
Exclusive
Exclusive

In a beautiful landscape, in a central and quiet position, we offer for sale a building in the historic center of Tavernelle, consisting of 5 apartments and 2 shops, all in good condition. Location Panicale is a municipality in the province of Perugia. The municipality of Panicale borders the muni
75,000 €
Exclusive

In a beautiful landscape, in a central and quiet position, we offer for sale a newly built apartment in excellent condition. The apartment measures about 60 square meters, with a terrace serving the living area and a small terrace serving a room. Possibility to buy separate garages. Location Panic
80,000 €
Exclusive
Exclusive

In a beautiful landscape, in a central and quiet position, we offer for sale apartment in the historic center of Tavernelle, in good condition in excellent condition. The apartment measures about 65 square meters. Location Panicale is a municipality in the province of Perugia. The municipality of
195,000 €
Exclusive
Exclusive

In a beautiful landscape, in a panoramic and private position, we offer for sale a villa in good condition. The property measures a total of about 155 square meters, in addition to the garage of about 15 square meters and two gardens of about 20 square meters each. Location Panicale is a municipal
98,000 €
Exclusive
Exclusive

In a beautiful landscape, in a central and quiet position, we offer for sale a newly built apartment in excellent condition. The apartment measures about 82 square meters, with a large terrace. Possibility to buy separate garages. Location Panicale is a municipality in the province of Perugia. The